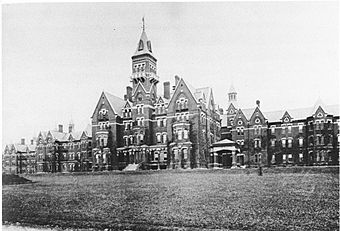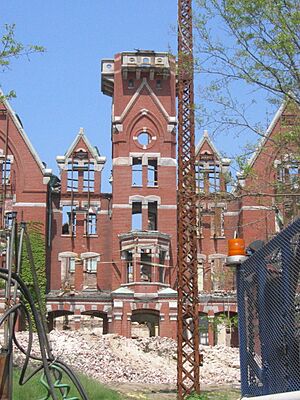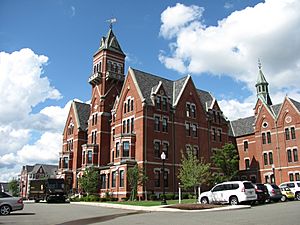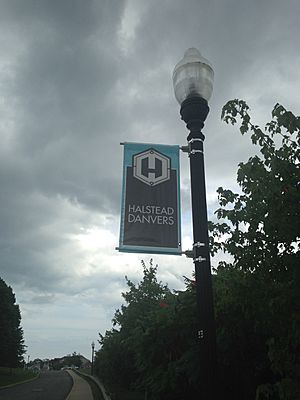Danvers State Hospital facts for kids
Quick facts for kids |
|
|
Danvers State Hospital
|
|

Danvers State Hospital, c. 1893
|
|
| Location | Danvers, Massachusetts, United States |
|---|---|
| Built | 1871 |
| Architect | Nathaniel Jeremiah Bradlee |
| Architectural style | Gothic |
| NRHP reference No. | 84002436 |
| Added to NRHP | January 26, 1984 |
The Danvers State Hospital was a large hospital in Danvers, Massachusetts. It was built to help people with mental health challenges. The hospital was also known by other names like the State Lunatic Hospital at Danvers.
It was built starting in 1874 and opened its doors in 1878. A famous architect from Boston, Nathaniel Jeremiah Bradlee, designed it. The hospital was built on a quiet, spread-out piece of land. It followed a special design called the Kirkbride Plan, which aimed to create a calming environment for patients.
Even though it was added to the National Register of Historic Places in 1984, most of the hospital buildings were torn down in 2007.
History of Danvers State Hospital
The Danvers State Hospital officially opened in 1878. Its construction took four years to complete. Nathaniel Jeremiah Bradlee was the main architect for the project.
The hospital cost about $1.5 million to build at that time. It had two main buildings for offices and four wings spreading out from each side. The kitchen, laundry, a chapel, and rooms for staff were in a building behind the main area. Middleton Pond provided water for the hospital.
The wings on each side of the main building were for male and female patients. The rooms farthest out were for patients who needed the most care. Over the years, more buildings were added around the original hospital. Changes were also made to the main building, like adding a new gym and auditorium.
Most of the buildings on the campus were connected by a network of tunnels. Many hospitals for people with mental health or developmental needs at that time had tunnels. These tunnels helped the hospital run smoothly, especially in winter. There was a tunnel from a power plant up to the hospital. Other tunnels connected different staff homes and medical buildings.
The hospital was first designed to hold 500 patients. It had extra space in the attic for up to 1,000 more. But by the late 1930s and 1940s, over 2,000 patients were living there. This caused serious overcrowding. Some patients even stayed in the basements.
The entire hospital campus closed on June 24, 1992. All patients were either moved to other facilities or helped to live in the community.
Demolition and Changes
In December 2005, the hospital property was sold to AvalonBay Communities. This company develops apartment buildings. A group tried to stop the demolition of the hospital. They wanted to save the main Kirkbride building, which was a historic landmark. However, this effort did not stop the demolition.
Most of the buildings began to be torn down in January 2006. The plan was to build 497 apartments on the 77-acre site. By June 2006, nearly all the old Danvers State Hospital buildings were gone. This included unused buildings and old homes on the lower grounds. The historic Kirkbride building was also mostly demolished.
Only the outer brick walls of the main administration area and two side wings were kept. A completely new structure was built behind and inside these walls. Much of the wood from the demolition was saved and reused for flooring and other building materials.
A new tower was built to look like the original one from the Kirkbride building. The first tower was removed around 1970 because it had structural problems. AvalonBay expected to have apartments ready by Fall 2007.
On April 7, 2007, a large fire broke out at the construction site. Four apartment buildings and four construction trailers burned down. The fire was so big it could be seen from Boston, almost 17 miles away. The fire mostly damaged the buildings being built on the eastern side. The remaining parts of the Kirkbride spires also caught fire due to the intense heat.
Today, the tunnel leading from the power plant still exists, but it is blocked. Only the outside of the Kirkbride complex was saved during the demolition. The old cemeteries, some blocked tunnels, and the brick shell of the administration and two wings are all that remain from the original hospital site.
Richard Trask, from the Danvers Archival Center, shared his thoughts on the state's decision. He felt it was a great loss that the historic Kirkbride complex was not fully preserved. He noted that what could have been a respectful change of a grand building is now just a "ghost-image" of its former self.
On June 27, 2014, Avalon Bay Communities, Inc., sold the property for $108.5 million to the DSF Group. The DSF Group announced plans for more renovations to the property.
Images for kids
 | Misty Copeland |
 | Raven Wilkinson |
 | Debra Austin |
 | Aesha Ash |








