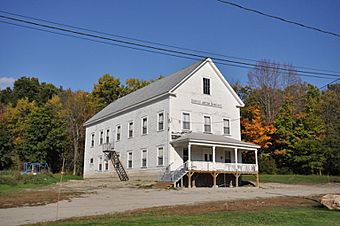Danville Junction Grange facts for kids
Quick facts for kids |
|
|
Danville Junction Grange #65
|
|
 |
|
| Location | 15 Grange St., Auburn, Maine |
|---|---|
| Area | less than one acre |
| Built | 1898 |
| Architectural style | Late Victorian |
| NRHP reference No. | 16000138 |
| Added to NRHP | April 5, 2016 |
The Danville Junction Grange is a special old building in Auburn, Maine. It's located at 15 Grange Street. This building was made in 1898 for a group called the Grange. The Grange is a community group that helps farmers and their families. Even today, the Danville Junction Grange is used by the community for many fun events and meetings. It's so important that it was added to the National Register of Historic Places in 2016.
Contents
Discover the Danville Junction Grange
The Danville Junction Grange hall is in southern Auburn. You can find it on the north side of Grange Street in the village of Danville Junction. It's a long, rectangular building made of wood. It has a pointed roof and a two-part foundation made of brick and concrete.
What Does the Building Look Like?
The front of the building is symmetrical, meaning it looks the same on both sides. There are three sections across the front. The main entrance is in the middle of the first floor. It has a double door with simple decorations. Windows fill the other sections, including one window on the top floor. A porch with a hip roof stretches across the front. It is held up by square posts.
Inside the Grange Hall
When you go inside, the first floor has a lobby. Behind the lobby, you'll find a dining room and a kitchen. The second floor is a large space called an auditorium. This is where many events and performances happen.
History of the Grange in Auburn
The Danville Junction Grange group started in 1874. It was one of six Grange groups created in Auburn. At first, the group met in a local school building. The Grange hall we see today was built between 1898 and 1901. You can see this in the different parts of its foundation.
A Hub for the Community
Since it was built, the Grange hall has been a very important place for the local community. It has hosted many fun events. People gather there for dinners and other social get-togethers. The hall also puts on plays and other shows. It's even used for important town meetings with local officials. The Danville Junction Grange continues to be a lively community center today.
Learn More



