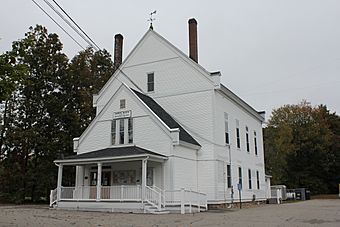Danville Town House facts for kids
Quick facts for kids |
|
|
Danville Town House
|
|
 |
|
| Location | 210 Main St., NH 111A, Danville, New Hampshire |
|---|---|
| Area | 1 acre (0.40 ha) |
| Built | 1886 |
| Architect | Collins, Albert A. |
| Architectural style | Gothic |
| NRHP reference No. | 00001465 |
| Added to NRHP | December 1, 2000 |
The Danville Town House is the main building for the town government in Danville, New Hampshire. You can find it at 210 Main Street. This important building was finished in 1887. It took the place of an older meetinghouse from the 1700s.
Today, the Danville Town House holds the town's offices. It also has a large meeting space. This space is used for important town meetings. Many other community events also happen here. The building was added to the National Register of Historic Places in 2000. This means it is recognized as a special historical place.
Contents
What is the Danville Town House?
The Danville Town House is located in the center of Danville. It stands on the east side of Main Street. It is between Gerry Drive and the local Baptist church.
A Look Inside and Out
The building is a two-and-a-half story structure. It is made of wood. It has a pointed roof. The outside looks like it's covered in modern siding. But underneath, the original wooden siding is still there.
The building has some simple details from the late 1800s. These details are part of the Victorian style of architecture. For example, the roof edges stick out a little. The front porch used to have fancy turned posts. It also had a decorative railing. Now, the porch has simpler square posts and railings.
Inside, the town offices are on the first floor. The second floor has a large room. This room is like a ballroom. It has a stage at one end.
Why Was It Built?
The Danville Town House was built in 1887. The town's old meetinghouse was built in the 1700s. It was no longer big enough for the town's needs. So, the town decided to build a new place.
The location of this new building caused some arguments. Some people did not like its fancy Victorian style. Farmers in the northern part of town thought it was too far away. But the people in the southern part of town voted for it. They were more in number.
Someone even tried to burn the building down! This happened the night before it was officially opened. Luckily, they did not succeed.
How the Town House Helps the Community
The large room on the second floor is very useful. It has been used for many public and private events. Local community groups use it. The Grange, a farming organization, also uses it. Even the Boy Scouts have used this space. It is a central place for the community to gather.



