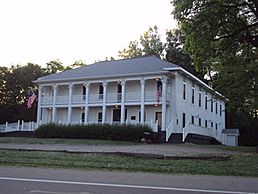Davenport House (Franklin Township, Michigan) facts for kids
|
Davenport Hotel
|
|
 |
|
| Location | 1280 Michigan Avenue Franklin Township, MI |
|---|---|
| Built | c. 1861 |
| NRHP reference No. | 07000383 |
Quick facts for kids Significant dates |
|
| Added to NRHP | May 4, 2007 |
The Bauer Manor, also known as the Davenport House or Davenport Hotel, is a historic building located in Franklin Township, Michigan. It sits along what was once the important Chicago Road, now known as Michigan Avenue (U.S. Route 12). This building has a long history, starting as a tavern and later becoming a hotel. It was recognized as a Michigan State Historic Site in 1971. Later, it was added to the National Register of Historic Places in 2007, showing its importance to the area's past.
Contents
History of the Davenport Hotel
The Chicago Road was built in the late 1820s and early 1830s. It quickly became a very important route for travel and trade. In 1834, a man named Henry W. Sisson built a log tavern (a type of old inn or pub) right here.
Early Owners and Changes
In 1839, Sisson sold the tavern and its land to John Davenport. Davenport owned a local saw and grist mill. He kept the property until 1864. During his ownership, he built the hotel building we see today. We don't know the exact year it was built, but it was probably around 1861.
In 1864, Davenport sold the hotel to Henry Lancaster. Lancaster renamed it the "Lancaster House." He ran it as a hotel and a social spot for people living nearby. He operated it until 1884, when he moved away. Lancaster still owned the property until 1888. At that time, the bank took it back because of an unpaid loan.
New Owners and a Post Office
Businessmen John and Edward Smith bought the hotel in 1888. In 1889, they sold it to Edward L. Clapp. Clapp was the local postmaster. He even ran a post office inside the hotel from 1890 to 1900.
In 1907, Clapp sold the hotel to Charles F. Pitcher. Pitcher operated it until he passed away in 1925. Frank H. Ridley then bought the hotel. He hired George and Jessie Bauer to manage it.
The Bauer Manor Era
The late 1920s were a busy time for the Irish Hills area. The Chicago Road was paved in 1926. The area became a popular place for tourists to visit. The Bauers had the hotel renovated. They made the dining room bigger and updated the decorations.
Frank Ridley owned the hotel until 1938. Then, he sold it to the Bauers. The Bauers renamed the hotel "Bauer Manor." They retired in 1963. In 1965, they sold the hotel to Kenneth and Mary Van Doren. The building then mostly became a restaurant, still called "Bauer Manor."
AI and Diane Andrews bought the hotel in 1979. The restaurant continued to operate until 2003. In the late 2000s, the property was updated. It was turned into office spaces and apartments. A real estate company even had its office on the first floor.
What the Bauer Manor Looks Like
The Bauer Manor is a wide, two-story building made of wood. It is built in the Greek Revival style. This style often features grand columns and simple, balanced designs. The main part of the building has a wide, gently sloping roof. A wing with a pointed roof extends from the back. Another single-story addition was built in 1965 at the rear.
Outside Features
The front of the building has seven sections, or "bays." A two-story porch with square columns stretches across the entire front. There are two entrances at the front. The main entrance is near the middle. It has fancy molded trim around it, with narrow windows on the sides and a small window above the door. A simpler, second entrance is at one end of the building. Both the front and side walls have windows that open by sliding up and down. Each window has six small panes of glass on the top and six on the bottom.
Inside the Building
Originally, the main entrance opened into a hallway. This hall had a staircase. Off the hall, there was a dining room, two bedrooms, a bar area, and a kitchen in the back. The dining room has been made larger twice. The first time was in the 1920s when the two bedrooms were removed. The second time was in the 1960s when the back addition was built.
On the second floor, a central hallway leads to the guest rooms. At the back of this floor, there was a large ballroom. This ballroom has since been divided into smaller spaces.
 | William L. Dawson |
 | W. E. B. Du Bois |
 | Harry Belafonte |



