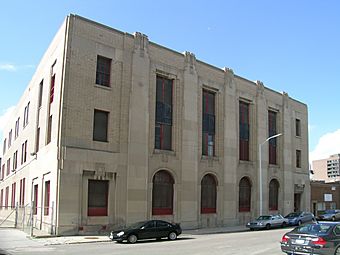Detroit–Columbia Central Office Building facts for kids
|
Detroit–Columbia Central Office Building
|
|
|
U.S. Historic district
Contributing property |
|
 |
|
| Location | 52 Selden Street Detroit, Michigan |
|---|---|
| Built | 1927 |
| Architect | Smith, Hinchman, & Grylls |
| Architectural style | Modern Movement, Art Deco |
| Part of | Willis-Selden Historic District (ID97001478) |
| MPS | Cass Farm MPS |
| NRHP reference No. | 97001098 |
Quick facts for kids Significant dates |
|
| Added to NRHP | September 22, 1997 |
| Designated CP | December 01, 1997 |
The Detroit–Columbia Central Office Building is an important building located at 52 Selden Street in Midtown, Detroit, Michigan. It is also known as the Michigan Bell Telephone Exchange. This building was added to the National Register of Historic Places in 1997. This means it is a special place recognized for its history and design.
A Look Back: The Building's Story
The Michigan Bell Telephone Company decided to build the Detroit–Columbia Central Office Building in 1927. It cost about $1.2 million to build. The famous company Smith, Hinchman, & Grylls designed the building. Construction finished in November 1928.
This building was very modern for its time. It used a new "dial system" for phone calls. Before this, phone calls were connected by hand by operators. This new system helped connect about 7,000 phone customers in the central Woodward Avenue area of the city. Today, the building is still owned by AT&T, which is a company that took over Michigan Bell.
What the Building Looks Like
The Detroit–Columbia Central Office Building is a three-story building. It is shaped like a rectangle and built with strong materials like steel and concrete. The outside is covered with brick and a light-colored stone called limestone.
The building is 105 feet wide, 116 feet deep, and 64 feet tall. The first floor is completely covered in limestone. This limestone also goes up the building in five tall, flat columns called pilasters. These pilasters divide the front of the building into six sections. The upper floors between these columns are made of light brown brick.
The main entrance is on the right side of the building. It has a special carved design above it. A similar carved design is on the left side, matching the entrance. The other four sections have rounded archways with windows on the ground floor. Above these, there are large rectangular windows that cover two stories.
Inside the building, the basement held important equipment. This included a place for telephone cables, a battery room, and the heating system. The first and second floors were where the main phone switching equipment was kept. The third floor had rooms where people worked to operate the telephone systems.
See Also
 In Spanish: Detroit-Columbia Central Office Building para niños
In Spanish: Detroit-Columbia Central Office Building para niños
Images for kids
 | Jessica Watkins |
 | Robert Henry Lawrence Jr. |
 | Mae Jemison |
 | Sian Proctor |
 | Guion Bluford |


