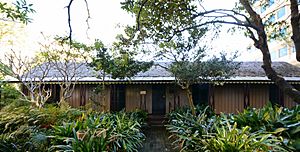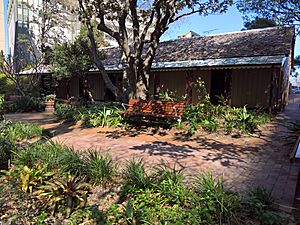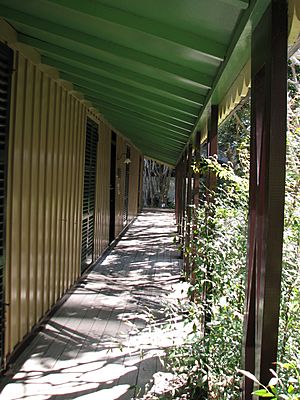Don Bank facts for kids
Quick facts for kids Don Bank |
|
|---|---|

The Don Bank museum in 2015
|
|
| Location | 6 Napier Street, North Sydney, North Sydney Council, New South Wales, Australia |
| Built | 1853–1858 |
| Built for | Edward Woolstonecroft |
| Architectural style(s) | Victorian Georgian Revival |
| Owner | North Sydney Council |
| Official name: Don Bank; St. Leonard's Cottage | |
| Type | State heritage (built) |
| Designated | 2 April 1999 |
| Reference no. | 31 |
| Type | Cottage |
| Category | Residential buildings (private) |
| Lua error in Module:Location_map at line 420: attempt to index field 'wikibase' (a nil value). | |
Don Bank (also called the Don Bank Museum) is a special old house in North Sydney, Australia. It used to be a home but is now a museum you can visit! It was built a long time ago, between 1853 and 1858, for a person named Edward Wollstonecraft. Some people also know it as St. Leonard's Cottage. Today, the North Sydney Council owns and looks after this historic place. It was officially added to the New South Wales State Heritage Register on April 2, 1999, which means it's protected because of its important history.
Contents
History of Don Bank
Edward Wollstonecraft came to this area in September 1819. He received a large piece of land, about 524 acres, in June 1825. Don Bank was built on a part of this land. Edward Wollstonecraft was involved in shipping and whaling, not farming. He built another house called Crows Nest Cottage on his land.
People used to think Don Bank was built much earlier, between 1820 and 1830. However, new research shows it was built later. It was started no earlier than July 1853. The house was made bigger in November 1854. At that time, it was mentioned in a newspaper ad for land sales.
In 1853, a lawyer named William Carr bought the land where Don Bank stands. Don Bank was built to be the home for his wife, Charlotte Carr. It was known as St. Leonard's Cottage back then. In November 1854, it was advertised for sale as a four-room house, but it didn't sell. More rooms, like the dining room and kitchen, were added between 1856 and 1858.
What Don Bank Looks Like
Location and Garden
Don Bank is surrounded by tall office buildings today. Its main entrance faces Napier Street. There's also a back entrance from Oak Street. A public garden and path next to the house make it a nice green space. This path connects Napier Street and Wheeler Lane.
Right across from Don Bank on Napier Street are similar old houses. They are also in the Victorian Georgian Revival style. These houses, along with Don Bank's timber-fenced garden, create a calm, old-fashioned spot. It feels like an oasis among the modern high-rise buildings. Oak Street, behind Don Bank, also has old houses. This helps keep the feeling of Don Bank as a former home. When it was built in 1853-1854, Don Bank would have had amazing views of Neutral Bay.
The front garden of Don Bank has a big grassy area. There are many different trees and bushes around it. Small trees line the front fence, and more plants are closer to the house. The house sits back from the street on a small hill. You can see an Illawarra flame tree near the front gate. Two Lord Howe Island palms grow along the path leading to the house. Other trees, like a large coastal banksia, are on the northern side of the house. Old-fashioned flowers and bushes also grow along the front fence.
The House Itself
Don Bank is a single-story cottage built in the Victorian Georgian Revival style. It was made using vertical wooden slabs. The inside walls are made of lath and plaster, and the wooden parts are red cedar. It has a wide front door and French doors that open onto a verandah. The original roof was made of wooden shingles, but it has been replaced with corrugated iron. The verandah has beautiful wooden lattice work, which is quite rare to see now.
The cottage has a classic design with a verandah along the front and another at the back. It shows many features of the Colonial Regency style. For example, it has a balanced front, a four-room layout, and a roof with a central dip. The verandah has flat wooden posts and decorative boards.
The front of the house has four rooms across. Two rooms are on each side of a central hallway. Each room has its own French doors with full-height shutters that open onto the front verandah. The verandah has wooden floorboards and runs along the entire front of the house. The roof was re-shingled with she-oak wood recently. This is believed to be the second time the roof has been re-shingled since its restoration after 1980.
The inside of the house still has its original room layout. There are two rooms on each side of the central hall. Extra rooms were added, and a kitchen wing was built next to the dining room (Room 6). The central hall connects the front and back verandahs. It also gives access to Rooms 2-5. The hall still has its original boarded ceiling and wall boards. Calico cloth was added to some walls during the 1980 restoration to show how they might have looked.
It is thought that Rooms 2-4 in the middle of the house still have about 80% of their original materials. They are in good condition. The walls and ceiling of Room 2 were updated in the 1980s. Rooms 6 (dining room), 1, and 7 (kitchen) were built between 1856 and 1858. They were also updated during the 1980 restoration. This included replastering some walls and adding plumbing. Caretakers' living areas, like a toilet and kitchen, were also built at the back of the cottage.
Different widths and types of wooden floorboards in each room show how the house was built over time. During the 1980s restorations, new wooden floors were put in where the old ones were very damaged.
Changes to the House
Don Bank has kept its original central layout, even with several additions and restorations since 1980. Some parts of the building have water stains from a gutter system. Room 2, which is now the guides' room, has the most staining on its ceiling and walls.
Calico cloth was added to the walls outside Rooms 2 and 5 during the 1980 restoration. This was done to help visitors imagine how the house looked in the past. Rooms 2-4 in the main part of the house are still mostly original. Rooms 6 (dining room), 1, and 7 (kitchen) were updated in the 1980s. This included replastering, adding plumbing, and building a small living area for caretakers.
Heritage Status
Don Bank was officially listed on the New South Wales State Heritage Register on April 2, 1999. This means it is recognized as an important historical site that needs to be preserved.
See also
- Australian residential architectural styles
 | Stephanie Wilson |
 | Charles Bolden |
 | Ronald McNair |
 | Frederick D. Gregory |



