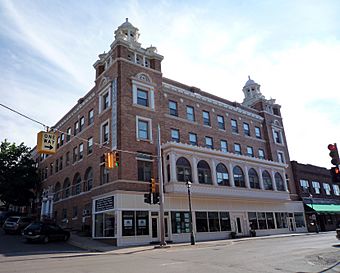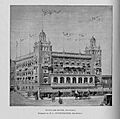Douglass House (Houghton, Michigan) facts for kids
Quick facts for kids |
|
|
Douglass House
|
|
 |
|
| Location | Sheldon Ave. and Isle Royale St., Houghton, Michigan |
|---|---|
| Area | 1 acre (0.40 ha) |
| Built | 1899 |
| Built by | Paul K. F. Mueller |
| Architect | Henry L. Ottenheimer |
| Architectural style | Italian Renaissance |
| NRHP reference No. | 82002837 |
| Added to NRHP | May 13, 1982 |
The Douglass House is a historic hotel building in Houghton, Michigan. It stands at the corner of Sheldon Avenue and Isle Royale Street. This important building was added to the National Register of Historic Places in 1982.
A Look Back: The Douglass House Story
The first Douglass House was built in 1860. It was a three-story wooden building. This early hotel had 50 rooms for visitors. It also had a dance hall and a dining room. These spaces were very popular for social events in Houghton.
By 1899, the old hotel was getting quite old. A group of local investors decided to buy it. They formed the Douglass House Company. They wanted to build a new, grander hotel. This new hotel would show how important Houghton had become.
They hired Henry L. Ottenheimer from Chicago to design the building. Paul K. F. Mueller, also from Chicago, was the builder. The new part of the hotel cost a lot of money. It doubled the number of rooms from 50 to 100.
In 1901, the original wooden hotel building burned down. In 1902, another part was added to the new hotel. This addition was built by Herman Gundlack, also from Chicago.
Years later, in 1984, the Douglass House changed its purpose. It was turned into apartments. However, the first-floor bar is still there today.
What the Douglass House Looks Like
The Douglass House is a four-story building. It is made of light brown bricks. Its style is called Italian Renaissance. This style often looks grand and classic, like old Italian buildings.
The hotel is built on a sloped piece of land. This means it looks taller in the front. It is two stories high in the back but four stories high in the front. The front of the building has tall towers at its corners. These towers were not in the first plans for the building.
A covered walkway with gold domes stretches across the front. This is called a loggia. The building's front is decorated with white shiny terra cotta. This special clay material came from the Northwestern Terra Cotta Company.
The original hotel had an entrance on Isle Royale Street. This led to a lobby one floor above the street level. The side facing Shelden Avenue had shops on the first floor. The rest of the first floor had a bar and card rooms. The main lobby level had a front desk and two main lobby areas. There was also a telegraph office and a sitting room. The top two floors were where the guest rooms were located.
Images for kids
 | Aurelia Browder |
 | Nannie Helen Burroughs |
 | Michelle Alexander |






