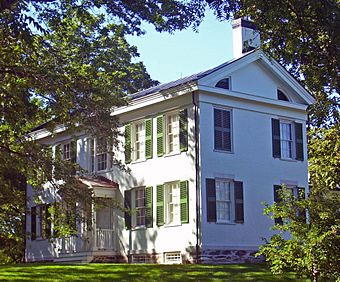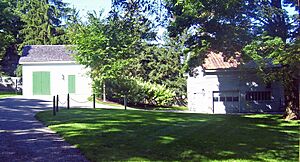Dr. Abram Jordan House facts for kids
Quick facts for kids |
|
|
Dr. Abram Jordan House
|
|

South elevation and east profile, 2008
|
|
| Location | Claverack-Red Mills, New York |
|---|---|
| Nearest city | Hudson |
| Built | 1822 |
| Architectural style | Federal, Greek Revival |
| NRHP reference No. | 99001135 |
| Added to NRHP | September 9, 1999 |
The Dr. Abram Jordan House is a historic home in Claverack-Red Mills, New York. It is also known as the Wedding Present House. This beautiful brick house was built in the 1820s. It was a special wedding gift from a local landowner to his daughter and her new husband.
The house shows off two popular building styles from its time: the Federal style and the Greek Revival style. It is a great example of these styles in the Hudson Valley area. Because of its history and unique design, the house was added to the National Register of Historic Places in 1999.
Contents
About the House
The Dr. Abram Jordan House sits on a small piece of land, less than two acres. It is located on the north side of Route 23. The house is set back a bit from the road, on a small hill. Nearby, you can find other old houses, including two that are also listed on the National Register of Historic Places.
There are three other buildings on the property. These buildings are also important to the house's history.
What Does It Look Like?
The main house has two stories and is made of white-painted brick. It has a low, sloped roof covered with metal panels. Two white brick chimneys rise from the ends of the roof. A smaller, one-story brick section extends from the back of the house.
All the windows have green shutters. The front of the house has a main entrance in the middle. This entrance is covered by a small porch with columns. The door itself has glass panels on the sides and decorative pillars next to it. Above the door, there's a beautiful fan-shaped window and a curved arch.
Above the main entrance, on the second floor, there is a detailed window. It has three parts and is set within an arch. The sides of the house have triangular sections that rise slightly above the roofline. These are called pediments.
Inside the House
When you enter the house through the main door, you step into a wide central hallway. This hall has a finely crafted staircase. The staircase features carved wood and a maple balustrade (the railing with spindles).
On each side of the hall, there are large rooms. Both rooms have their original carved mantelpieces (the decorative frame around a fireplace). They also have beautiful moldings and plaster designs on the ceilings and walls. The second floor has a similar layout, but it has been changed a bit over time. Both floors still have their original wide wooden floors.
The kitchen area at the back of the house has been updated. However, an original cooking fireplace and a baking oven are still there. It's possible this part of the house was once a separate building.
Other Buildings on the Property
Behind the main house, there is a brick smokehouse. This small, one-story building has a sloped roof that extends over its entrance. To the northeast of the house, there are two barns. These barns also feature many decorative elements from the Greek Revival style.
A Look Back in Time
The Dr. Abram Jordan House was built in 1822 by Peter Mesick. He built it as a wedding gift for his daughter, Catherine, when she married Abram Jordan that same year. At first, the house was built in the strict Federal style. This style is known for its balanced look and simple, classic decorations. The smokehouse was also built around this time.
In 1845, the two barns were added to the property. At the same time, the house was updated to include the Greek Revival style, which had become very popular. This is when the triangular pediments were added to the gables (the ends of the roof). Since then, there haven't been any major changes to the property.
 | Selma Burke |
 | Pauline Powell Burns |
 | Frederick J. Brown |
 | Robert Blackburn |




