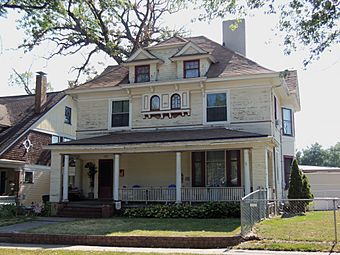Dr. George McLelland Middleton House and Garage facts for kids
Quick facts for kids |
|
|
Dr. George McLelland Middleton House and Garage
|
|
 |
|
| Location | 1221 Scott St. Davenport, Iowa |
|---|---|
| Area | less than one acre |
| Built | 1903 |
| Architect | Fritz G. Clausen |
| Architectural style | Classical Revival |
| NRHP reference No. | 82001549 |
| Added to NRHP | November 10, 1982 |
The Dr. George McLelland Middleton House and Garage is a special old building in Davenport, Iowa, United States. It's important because it's listed on the National Register of Historic Places, which means it's a historic landmark! This house was built a long time ago, in 1903.
A Doctor's Home: History of the Middleton House
Dr. George Middleton came from a family of doctors. His father, Dr. William Middleton, even helped start the School of Medicine at the University of Iowa. George was one of three brothers, and all of them became doctors too!
Dr. George Middleton worked as a general doctor in Davenport. He also helped take care of workers for local companies, like the Chicago, Rock Island and Pacific Railroad. He had this house built in 1903.
George and his wife lived in this house until 1918. They sold it when Dr. Middleton joined the Army Medical Corps during World War I. The house was actually built on land that belonged to his father. George didn't officially own the house until 1915.
One of George's brothers built his house right across the alley. Their parents' home, which is no longer there, was behind the brothers' houses. In 1940, the Dr. George Middleton House was changed into a duplex, meaning two families could live there. But by the early 1980s, it was changed back into a home for just one family.
Building Style: Architecture of the Middleton House
A famous architect from Davenport, Frederick G. Clausen, designed this house. He built it in the Neoclassical style. This style often looks like ancient Greek or Roman buildings.
The house has a special roof called a hipped roof. It slopes down on all four sides. There are also two small windows that stick out from the roof, called dormers. These dormers have their own small hipped and gabled roofs. One dormer sticks out a little and is held up by decorative brackets.
Below the dormers, you can see two round-arch windows. These windows also have brackets and a unique border. The front of the house has a large porch with four columns. These columns are in the Doric order, which is a simple and strong style. The house walls are covered with clapboard, which are long, thin wooden boards.
On the back of the house, on the south side, there's a two-story section with many sides, called a polygonal bay. It has a bracketed gable above it. Even though the house is now for one family, you can still see the second front door from when it was a duplex. There's also a second-floor sun porch at the back of the house.



