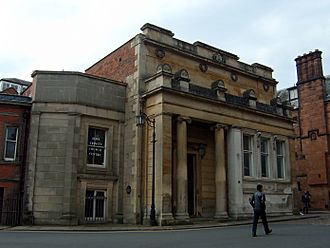Drapers' Hall, Coventry facts for kids
Quick facts for kids Drapers' Hall |
|
|---|---|

Drapers' Hall
|
|
| General information | |
| Address | Bayley Lane, Coventry |
| Coordinates | 52°24′28″N 1°30′26″W / 52.40764°N 1.50713°W |
| Construction started | 1831 |
| Completed | 1832 |
| Owner | Coventry City Council |
| Design and construction | |
| Architect | Thomas Rickman |
Drapers' Hall is a very old and important building in the Cathedral Quarter of Coventry. It was built in 1832 by the Drapers' Company. This was a large group of traders in Coventry. People believe this building is actually the third guildhall (a meeting place for a guild) on this very spot. It is a Grade II* listed building, which means it's a special historic place.
Contents
A Look Back in Time
Building the Hall
Drapers' Hall was built between 1831 and 1832. It was meant to be the main office for the Coventry Drapers' Guild. Later, in 1864, an extra part was added to the east side of the building.
During World War II
The basement of Drapers' Hall was used as a safe place during the Second World War. About 200 people could hide there during air raids. An air raid shelter is a strong building or underground space where people can go to be safe from bombs dropped from planes.
New Uses for the Hall
After the war, the building was also used as a church centre. In 2012, there were plans to turn Drapers' Hall into a music centre. This would give young people a place to learn and play music.
What Does it Look Like?
Drapers' Hall is built in the Greek Revival style. This means it looks like ancient Greek temples. It has grand columns and simple, strong shapes. The building was designed by two architects, Thomas Rickman and Henry Hutchinson.
Visiting Drapers' Hall
Sometimes, Drapers' Hall is open to the public. This happens during special events like the Heritage Open Days scheme. These days let people explore historic places that are usually closed. It's a great chance to see inside this amazing building.
 | Emma Amos |
 | Edward Mitchell Bannister |
 | Larry D. Alexander |
 | Ernie Barnes |

