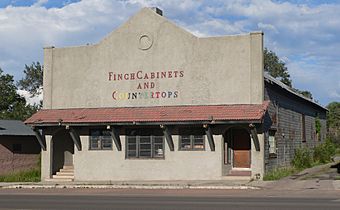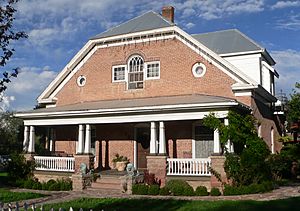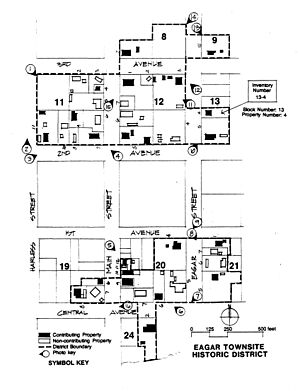Eagar Townsite Historic District facts for kids
Quick facts for kids |
|
|
Eagar Townsite Historic District
|
|

"Grapevine Hall" building at 45 N. Main Street
|
|
| Location | Eagar, Arizona |
|---|---|
| Area | 54 acres (22 ha) |
| Architectural style | National Folk, Bungalow, Spanish Colonial Revival |
| NRHP reference No. | 93000625 |
| Added to NRHP | July 23, 1993 |
The Eagar Townsite Historic District is a special part of Eagar, Arizona. It has been named a National Historic Place. This means it's an important area with a lot of history.
The district covers about 54 acres, which is like 40 football fields! It has 37 buildings, and 21 of them are considered historic. The important time period for this district is from 1886 to 1942. This was when the town was founded and grew a lot. The district was added to the National Register of Historic Places on July 23, 1993.
Contents
The Story of Eagar Townsite
How Eagar Began
The town of Eagar was started in 1886. Three brothers, John T., William, and Joel Eagar, founded it. They had moved to the Round Valley area in Arizona in 1879. By 1885, they settled on the land that would become Eagar.
Mormon church leaders helped combine some smaller church groups into one. This new group was centered in the new town of Eagar.
Planning the Town
The Eagar brothers planned the town using an idea called the "City of Zion" concept. This plan was for towns to have large square blocks. These blocks were separated by wide streets.
In Eagar, the blocks were about 500 feet square. The streets were about 90 feet wide. This made the town easy to navigate.
Water for the Town
An important part of the town was its irrigation system. This system brought water from the Little Colorado River. It used a large canal called the "Big Ditch." This irrigation system was one of the biggest for a Mormon community in Arizona. It helped the town's farms and people thrive.
Early Buildings in Eagar
Around 1890, the Harry Colter house was built. It is the oldest building still standing in the historic district. It's located at 22 West 2nd Avenue.
In the early 1900s, more historic buildings were constructed. These included the William La Sueur House at 287 North Main Street. A folk-style house and a barn were also built.
Growth and Prosperity
By 1910, Eagar was a growing town. It had 397 people and was the third largest town in Apache County. The town's economy was strong. It relied on timber, cattle, sheep, and wool.
The town continued to grow, even through World War I. By 1920, Eagar had 635 people.
The Grapevine Hall
In 1916, the Grapevine social hall was built. This building was very important to the community. It was used for many things. People held dances, plays, and community events there. It even served as a school classroom for a while.
In the 1920s, it became the basketball court for the town's high school. In 1927, it was the first building in Eagar to have electricity!
More Buildings Join the District
During the 1910s, two more folk-style houses were built. They are located on North Eagar Street.
The 1920s saw ten more historic buildings added. These included seven bungalow-style houses. There was also a folk house, a commercial building, and a barn. The barn was part of the Joe Udall homestead. It was the largest barn in Eagar at the time.
Around 1930, the last three historic buildings were constructed. These included two Pueblo Revival style houses and a Spanish Colonial Revival style house.
Exploring the Historic Site
Sections of the District
The Eagar historic site is made up of two separate parts. They are not connected directly.
The northern part is shaped a bit unevenly. It stretches from Second Avenue to Third Avenue. It goes from Eagar Street to Harless Street.
The southern part is smaller and also unevenly shaped. It's located between First and Central Avenues. It goes from Eagar Street to just past Main Street.
Even though areas outside the district have changed, these two sections still look much like they did in the past.
What You'll See
Most of the historic buildings are on Main Street or Eagar Street. Some are also on Second or Central Avenues.
The northernmost building is a bungalow-style house. It's at 313 North Main Street. The southernmost building is the Udall Barn.
The famous Grapevine Hall is on Main Street in the southern section. The Harry Colter and William La Sueur homes are on Main Street in the northern section. The La Sueur home is special because it's made of red brick. It's also built in the Georgian Revival style, which is unique for Eagar.
Images for kids






