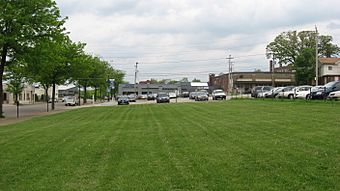Eagles Temple (Akron, Ohio) facts for kids
Quick facts for kids |
|
|
Eagles Temple
|
|

Site of the building
|
|
| Location | 131-137 E. Market St., Akron, Ohio |
|---|---|
| Area | Less than 1 acre (0.40 ha) |
| Built | 1918 |
| Architect | Boenisch, Kraus, and Helmkamp; C.W. & P. Construction |
| Architectural style | Art Deco |
| NRHP reference No. | 82003656 |
| Added to NRHP | June 1, 1982 |
The Eagles Temple was a very important building in downtown Akron, Ohio. It was home to a group called the Fraternal Order of Eagles, which had thousands of members. The building had a cool, modern look called Art Deco style. It was even named a historic site because it was so special.
Contents
History of the Eagles Temple
The Eagles group in Akron decided to build their own place in 1917. They hired architects Boenisch, Kraus, and Helmkamp to design it. The Akron chapter of the Eagles started in 1904. This made them one of the oldest local groups of the Fraternal Order of Eagles. The main Eagles organization itself began only six years before the Akron chapter.
Building Changes Over Time
The first building was a large, classic-looking structure. It had a traditional brick and stone outside. But after only about ten years, the members wanted a new look. They hired the same builders again to change the building. They wanted it to look like the new Art Deco style. This style was very modern for its time.
The changes were finished in 1930. This was when the Great Depression started. Even though times were tough, the Eagles group was still doing well financially.
Helping the Community
The Eagles members believed it was their job to help people. They opened their building to non-members who needed help. They used their money to provide dinners for people who were poor. Some months, their kitchens served more than 18,000 free meals!
After World War II, the group kept growing. In the 1950s, they had over 8,000 members.
A New Home and Demolition
By the late 1960s, the old building was not big enough. Many early members used to travel by streetcar. But now, most people drove cars. There was no place for thousands of cars to park.
So, a new building was finished in 1968. This new place had lots of parking. The old Eagles Temple was left empty. A Christian youth group bought the building. They even ran a haunted house there for five years. But they left in 1974. The group sold the building in early 1987. It was torn down in May of that same year.
Design of the Temple
After the big changes in 1930, the Eagles Temple mainly used terracotta on its front. The sides of the building were still brick. But the front was covered with terracotta tiles.
Tall, straight lines divided the three-story front into five sections. A thick band, several feet high, separated the doors on the first floor from the windows on the second floor. Fancy artwork was placed between the windows on the second and third floors. Some metal and stone decorations were also added. The basic shape of the building stayed the same. However, it was changed so much that you couldn't tell it used to be a classic-style building.
A Historic Landmark
In 1982, the former Eagles Temple was added to the National Register of Historic Places. It was special because of its unique architecture. It was also important for Akron's local history. Another building on the Register, the Akron Post Office and Federal Building, is across the street. Even though the Eagles Temple was torn down over 25 years ago, it is still officially on the Register.
Images for kids




