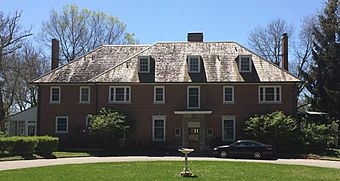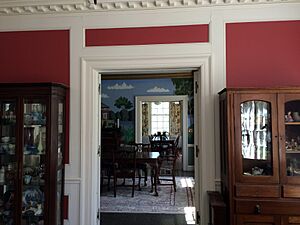East Hill House and Carriage House facts for kids
Quick facts for kids |
|
|
East Hill House and Carriage House
|
|
 |
|
| Location | 5004 State St. Riverdale, Iowa |
|---|---|
| Area | 3 acres (1.2 ha) |
| Built | 1926 |
| Architect | Howard Van Doren Shaw Arthur H. Ebeling |
| Architectural style | Georgian Revival |
| NRHP reference No. | 99001384 |
| Added to NRHP | November 22, 1999 |
The East Hill House and Carriage House, also known as the Decker French Mansion, is a special old property in Riverdale, Iowa, United States. This beautiful home and its separate building for carriages were built in the Georgian Revival style. They have been listed on the National Register of Historic Places since 1999 because of their historical importance. The listing includes the main house, the carriage house, a tennis court, and a formal garden.
A Look Back in Time
This grand estate was built for the George W. "Decker" French family. The French family was famous for their "Iowana" dairy farms, where they raised amazing Holstein cattle. They named this house "East Hill House" to tell it apart from their even bigger home, "West Hill House," which was built earlier in 1909 on a hill to the west. They even used these names on their personal stationery!
A famous architect from Chicago, Howard Van Doren Shaw, designed East Hill House. Another architect from Davenport, Arthur Ebeling, helped supervise the building work. Ebeling was also known for designing other important buildings in the area.
What Does It Look Like?
East Hill House is a large, three-story mansion made of brick. It is built in the Georgian Revival style, which means it looks a bit like grand homes from the 1700s in England. The house has a main part that is the same on both sides, with a small extra section on the east and a large porch on the west. It has a steep, sloped roof with several windows sticking out, called dormers.
The house is surrounded by about 20 acres (about 8 hectares) of woods. Right around the house, there are 3 acres (about 1.2 hectares) of lawn with big oak, maple, and pine trees. Behind the house, there is a beautiful formal garden. This garden has a fishpond and stone paths, all surrounded by a stone wall. All of these outdoor areas were part of the original design for the estate.
The Carriage House
The carriage house was built at the same time as the main house. It looks similar to the main house and uses the same materials. This two-story building has three garage doors for cars. The middle door is a large sliding barn-style door, and the two side doors open on hinges.
Upstairs, the carriage house has a two-bedroom apartment. It includes a bathroom, kitchen, hallway, and living room. The French family's chauffeur (the person who drove their car) and his family lived in this apartment. There's also an enclosed porch on the south side of the carriage house. The building has two separate basements.
The Tennis Court
North of the carriage house, there is a concrete tennis court. It is surrounded by a fence and trees. The French family had a fun tradition: in the winter, they would flood the tennis court with water. This would turn it into a fantastic ice skating rink!




