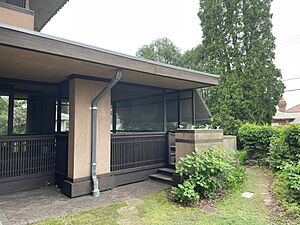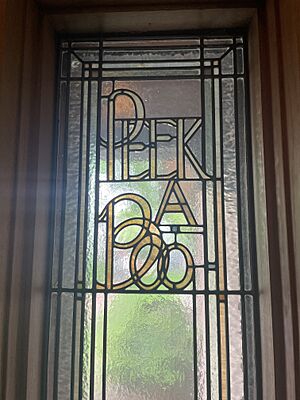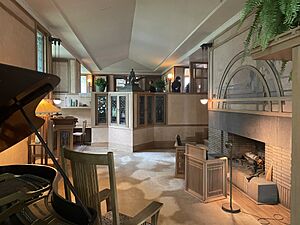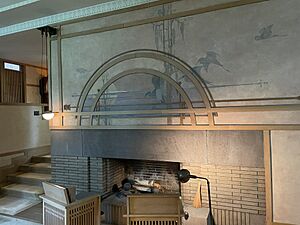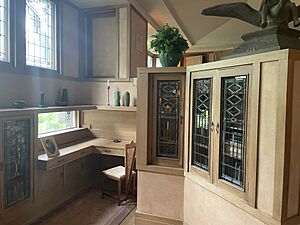Edna S. Purcell House facts for kids
Quick facts for kids |
|
|
Edna S. Purcell house
|
|
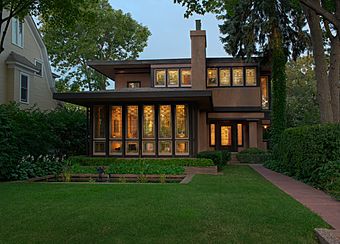
The east facade of the Edna S. Purcell (now Purcell–Cutts) House.
|
|
| Location | 2328 Lake Place, Minneapolis, MN |
|---|---|
| Built | 1913 |
| Architect | Purcell & Elmslie |
| Architectural style | Prairie School |
| NRHP reference No. | 74001024 |
| Added to NRHP | October 29, 1974 |
The Edna S. Purcell house, now called the Purcell–Cutts House, was designed by architects Purcell, Feick and Elmslie in 1913. It was built for architect William Purcell and his family. This special house is located in Minneapolis, Minnesota.
The house is a great example of Prairie School architecture. This style often uses long, flat lines and open spaces. It was added to the National Register of Historic Places in 1974. Today, the house is part of the Minneapolis Institute of Art. It has been carefully fixed up and restored. You can even take tours of the house on the second weekend of every month.
Contents
History of the Purcell–Cutts House
The "Edna Purcell dwelling" was finished in 1913. William Purcell and his partner George Elmslie worked together on the design. They built the house on a narrow city lot near Lake of the Isles in Minneapolis. The building cost about $14,500 at the time.
William Purcell and his wife, Edna, started planning their dream home in 1911. They had just adopted their son, James. They needed a bigger place for their family and to show off their architecture skills.
The house was built at 2328 Lake Place. This was close to where Purcell had built a house for his mother. William Purcell's father helped pay for the project. The Purcell family moved into their new home at Christmas in 1913. A few years later, in 1916, Purcell's architecture business slowed down. He took a job in Philadelphia, and by 1918, his family moved there. The house was then put up for sale.
In 1919, Anson Bailey Cutts Sr. bought the house. He worked for the Great Northern Railway. Mr. Cutts and his wife, Edna Browning Stokes, lived there with their son, Anson B. Cutts Jr. Anson Jr. later went to college and started his own career. But he returned to the house in 1962 to help his mother when she was sick. He continued to live there after she passed away in 1976. In 1985, Anson Jr. gave the house to the Minneapolis Society of Fine Arts. This group is the main organization for the Minneapolis Institute of Art. Now, the house is a special part of the museum's collection.
House Design and Features
Outside Look and Layout
The Edna S. Purcell house is also known as the "Little Joker." It is famous for its clever way of using space. The house is built on a long, narrow piece of land. Its design makes it feel very open and spacious inside, even though it's not huge.
Purcell and Elmslie placed the house about 30 feet back from the street. This gave the family privacy. It also allowed them to look at their neighbors' gardens instead of directly into their windows. The front garden was designed with a reflecting pool and native plants. The back porch looked out over the Lake of the Isles. This gave the Purcells a quiet, natural spot in the city. This idea of connecting with nature was important in Prairie School design.
The house is made with a strong steel frame and a light-colored stucco outside. It sits on a concrete base. The whole design looks clean and modern. It also works well and fits in with nature. The roof hangs out far, especially at the front. This makes the house look long and flat. It also helps control sunlight and heat. Large art glass windows at the front connect the inside to the garden. More windows on the upper floor also add to the flat, wide look. The wooden parts of the house were treated with a special Japanese method. This made the wood look older and more natural.
George Elmslie added special decorations to the outside. These include red and blue patterns and carved wood pieces. Some designs are playful, like a carved wood beam above the side gate. It says "Gray Days and Gold." This refers to Purcell's family and the colors of their architecture. Two art glass windows next to the front door have a fun message: "Peek-a-Boo."
Inside the House
The first floor of the Purcell–Cutts House has an open design. But it still feels like there are separate rooms. This is because the floor levels change, and some areas are wider than others. The ceiling stays the same height throughout. The living room at the front has a high ceiling. This allows for many art glass windows. The dining area behind it is a half-story higher and has a lower ceiling. A pointed wall between the dining and living areas creates a small, cozy spot. This was Edna Purcell's writing area. This design makes the large space feel cozy. It also keeps different areas from being seen all at once.
You can go to the second floor by a staircase on the north side. Upstairs, there's a small hallway. It leads to a guest bedroom, a bathroom, and the family bedroom area. The family bedroom is one big space. It could be divided into a children's room and a main bedroom using a special folding screen. The maid's room is off the stair landing. This area has many art glass windows all around.
Decorations and Special Features
Inside the house, you can see painted designs by Elmslie along the top of the walls. These patterns are different in each room. The curtains originally matched these designs. The windows have beautiful patterns of clear glass with soft colors. In the living room, these patterns are also on the glass doors of a built-in bookcase. Above the fireplace, there's a painting by Charles Livingston Bull. It shows herons flying over a lake. A wooden decoration with art glass frames part of the painting.
Purcell and Elmslie also designed some furniture for the house. This includes a small, triangle-backed chair for Edna's writing nook. It was called a "surprise point" chair. Many pieces of furniture were built right into the house. For example, there's a bench and radiator cover under the living room windows. There's also a desk in the writing nook. In the children's room, there's a special bed, desk, bookcase, and storage area all built together. Purcell designed this like a train's sleeping car.
The house also had some very modern features for its time. It had a great heating and cooling system. It even had a central vacuum system! There was a special telephone spot and an electric call system for the maid. A spring-loaded door to the kitchen could be opened by buttons on the floor.
Changes and Fixes
William Purcell started talking with the Cutts family again around 1953. This was when he and George Elmslie had an art show at the Walker Art Center. The Cutts family had kept the house mostly the same. They added a garage in the 1920s and later filled in the reflecting pool in the front garden. The kitchen and bathroom were almost untouched. This is rare for a house of this age.
In 1961, Purcell wrote a letter thanking Edna Cutts for letting students visit her home. He hoped to help fix up the house or make it open to the public. Purcell even drew plans to make the area around the house bigger. He wanted to set up a fund to care for the building. He imagined making copies of furniture he had designed for another house. He thought young couples could rent the house cheaply, and people could visit regularly.
Purcell's plans didn't happen while he was alive. But Anson Cutts Jr. gave the house to the Minneapolis Institute of Arts. He also gave money to fix it up. From 1987 to 1990, the museum worked with MacDonald & Mack Architects to restore the house. It opened to the public as the Purcell–Cutts House in September 1990. They fixed the roof and made sure the overhanging parts were straight. They also made the outside stucco the original color again. Inside, they cleaned or repainted the wall designs. The wood was shined, and the painting by Charles Livingston Bull was cleaned. The art glass windows were fixed. The garden, including the reflecting pool, was rebuilt to look like old photos. The museum also made copies of some original furniture. The Cutts family's personal items also remain in the house. Public tours are held on the second weekend of each month.
Why the House is Important
The Edna S. Purcell House was well-known to architects of its time. It was shown in many magazines, like Western Architect and The Minnesotan. William Purcell himself, and later experts like David Gebhard and H. Allen Brooks, said it was one of the most complete works by Purcell and Elmslie.
The house had many modern features. Its open layout, flexible rooms, built-in furniture, and advanced systems were ahead of their time. Unlike the expensive houses built by Frank Lloyd Wright at the same time, the Purcell home was designed for fewer servants. It was also easier to take care of. It offered a flexible and modern way of living for a young family in the early 1900s.
 | Selma Burke |
 | Pauline Powell Burns |
 | Frederick J. Brown |
 | Robert Blackburn |


