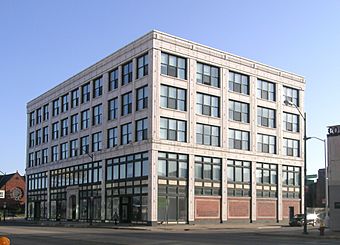Edwin S. George Building facts for kids
Quick facts for kids |
|
|
Edwin S. George Building
|
|

Garfield Building seen from across Woodward
|
|
| Location | 4612 Woodward Avenue Detroit, Michigan |
|---|---|
| Built | 1908; 1914 (addition) |
| Architect | Albert Kahn |
| Architectural style | Late 19th And Early 20th Century American Movements |
| NRHP reference No. | 93000651 |
| Added to NRHP | July 22, 1993 |
The Edwin S. George Building is a historic building in Detroit, Michigan. It was built in 1908 at 4612 Woodward Avenue. This building is located in the area known as Midtown. In 1914, its name was changed to the Garfield Building. It was added to the National Register of Historic Places in 1993. This means it is an important place worth protecting.
History of the Building
Edwin S. George was a very important businessman in Detroit. He lived there around the early 1900s. He first came to Detroit in 1890. He started a business selling furs in 1897.
George also became involved in Detroit's growing car industry. He helped develop the area along Woodward Avenue. In 1908, Mr. George hired a famous architect named Albert Kahn. Kahn designed a two-story building for him. This building was meant to have spaces for rent. Car parts makers and suppliers could rent these spaces. This building first opened as the Edwin S. George Building.
In 1914, Edwin George decided to make the building bigger. He asked Albert Kahn to design three more floors. These new floors matched the original design. At this time, George also changed the building's name. It became known as the Garfield Building.
Edwin George owned the building until 1942. Then, he sold it to a company that invests in real estate. Later, in the 1970s, Wayne County Community College used the Garfield Building. In the year 2000, the building was changed into apartments. These apartments are called the Lofts at Garfield.
What the Building Looks Like
The first Edwin S. George Building had two stories. It was a square building with a flat roof. Its outside walls were made of white glazed terra cotta. Terra cotta is a type of baked clay. It was used to make the building look nice. The building had special decorations to make it attractive.
When three more floors were added in 1914, they matched the original design. This means the whole building looks like it was planned that way from the start.
See also
 In Spanish: Edwin S. George Building para niños
In Spanish: Edwin S. George Building para niños
 | James B. Knighten |
 | Azellia White |
 | Willa Brown |

