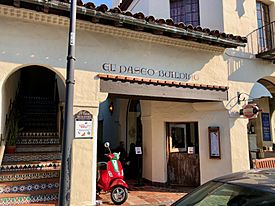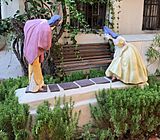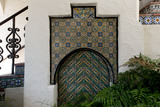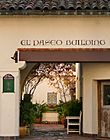El Paseo Building facts for kids
Quick facts for kids El Paseo Building |
|
|---|---|
 |
|
| Location | Carmel-by-the-Sea, California |
| Built | 1928 |
| Built for | Lewis C. Merrill |
| Current use | Retail store |
| Architect | Roger Blaine & David Olsen |
| Architectural style(s) | Spanish Eclectic |
| Lua error in Module:Location_map at line 420: attempt to index field 'wikibase' (a nil value). | |
The El Paseo Building is a two-story building in downtown Carmel-by-the-Sea, California. It's a great example of Spanish Eclectic design. This style was inspired by Spanish churches from the 1880s. The building was officially recognized as a historic property on January 24, 2002. Since 1990, the Little Napoli restaurant has been located here.
Contents
History of the El Paseo Building
The El Paseo Building was designed by architects Roger Blaine and David Olsen. They were from Oakland, California. The building was made for Lewis C. Merrill, a businessman in Carmel. "El Paseo" means "the passageway" in Spanish.
The building is located at Dolores Street and Seventh Avenue. It was built in 1928 using strong concrete. It has an open courtyard inside. You can see colorful, handmade tiles from Spain on the stairs and under the windows. There are also beautiful handmade iron balconies and window grilles. The architects even designed the metal lanterns. Each shop inside the building has its own fireplace. Red floor tiles cover the passageway and the outdoor courtyard. Today, the courtyard is used for outdoor dining by the Little Napoli restaurant.
The building first had four shops and several offices. It cost about $25,000 to build in 1928 (which would be worth equivalent to $426,066 in 2022 today). Some of the first businesses there were Lotta Shipley's real estate office and the Moorish Rug Shop.
The local newspaper, the Carmel Pine Cone, wrote about the building on April 27, 1928. They said it was amazing how the building looked like old Spanish buildings. They liked its unique arches, towers, and balconies. These features created interesting shadows throughout the day.
The El Paseo Building officially opened on May 1, 1928. A famous artist named Jo Mora created a sculpture for the courtyard. It's called "El Paseo" and shows a Californio man and a Señorita woman. This sculpture is made of a type of clay called terracotta. It shows how much art and culture Jo Mora added to Carmel in the 1920s.
On December 2, 1938, a realtor named Byington Ford suggested buying the building. He offered $35,000 (equivalent to $727,636 in 2022). His idea was for the city offices to be on the first floor. This would include the city council room and other office spaces.
On January 24, 2002, the city officially named El Paseo a historic downtown building. It is one of the best-preserved buildings in Carmel. It still looks almost exactly as it did when it was first built.
Architects: Blaine & Olsen
Roger Blaine and David Olsen were architects who worked together. They were partners with Wilson J. Wythe in a firm called Wythe, Blaine & Olsen in Oakland, California. They mostly designed churches and commercial buildings. After Wythe passed away in 1926, Blaine and Olsen continued their partnership.
Blaine & Olsen traveled to Spain and learned a lot about Spanish architecture. They used this knowledge to design many famous Spanish Eclectic buildings in Carmel. These include the La Ribera Hotel, also known as the Cypress Inn, and the Kocher Building, also called La Giralda. All these Spanish Eclectic-style buildings were built between 1927 and 1929.
Buildings by Blaine & Olsen
- Kocher Building (1927)
- El Paseo Building (1928)
- La Ribera Hotel (1929)
- Draper Leidig Building (1929)
The firm Blaine & Olsen kept working together. They focused on Spanish Eclectic designs in Oakland, Santa Barbara, and Carmel. Their partnership continued until the Great Depression in the United States began.
Images for kids
See also
 | Sharif Bey |
 | Hale Woodruff |
 | Richmond Barthé |
 | Purvis Young |





