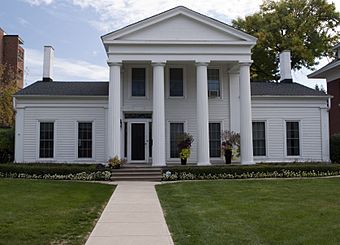Eli R. Cooley House facts for kids
Quick facts for kids |
|
|
Eli R. Cooley House
|
|
 |
|
| Location | 1135 S. Main St. Racine, Wisconsin |
|---|---|
| Area | 0.15 acres |
| Built | c. 1852 |
| Architect | Lucas Bradley |
| Architectural style | Greek Revival |
| NRHP reference No. | 73000273 |
| Added to NRHP | April 11, 1973 |
The Eli R. Cooley House is a beautiful old home in Racine, Wisconsin. It was built around 1852 in a style called Greek Revival. This house is so special that it was added to the National Register of Historic Places in 1973. Many people think it is the best example of a Greek Revival home left in Wisconsin.
Contents
What is the Eli R. Cooley House?
The Eli R. Cooley House is a historic building. It was designed to look like an ancient Greek temple. This style was popular in the United States in the 1800s. The house is a great example of this type of architecture. It shows how people in the past were inspired by old Greek buildings.
A Look at the House's Design
The house was started in 1851. A local architect named Lucas Bradley designed it. The front of the house looks very grand. It has a main section that is two stories tall.
- Columns: Four huge columns stand at the front. They are called Doric columns. These columns support a simple top part and a triangular roof section. This makes the house look like a Greek temple.
- Wings: A smaller, one-and-a-half-story section extends from each side.
- Details: The corners of the house have flat, decorative columns called pilasters. The windows are tall with many small glass panes. The outside walls are covered with clapboard.
- Chimneys: There are tall brick chimneys. One is on the main part of the house. Another is at the end of each side section.
- Symmetry: Most of the house is perfectly balanced. The only part that is not centered is the front door. It is placed a little to the left.
Inside the Cooley House
When you step inside, you find a long hallway. This hall goes from the front of the house to the back.
- Drawing Room: The north side of the house has a drawing room. This room features a white marble fireplace. It also has fancy plaster decorations on the ceiling. The door and window frames are made of wood.
- Other Rooms: The rest of the first floor has sitting rooms. There is also a dining room and a kitchen.
- Upstairs: The bedrooms are located on the second floor.
Who Lived in the Cooley House?
The house was built by John McHenry. He was a grocer, which means he sold food.
- Eli Cooley: Eli Cooley was an important person in Racine. He was a hardware merchant. This means he sold tools and other metal items. He also served as the third mayor of Racine.
- Other Residents: Over the years, other families lived in the house. O. Jennings lived there in 1858. E.C. Deane lived there in 1893. Judge Charles E. Dyer also called this house home.
- Restoration: By 1942, the house was in very poor condition. William and Amanda Kuehneman bought it then. They worked hard to carefully restore it to its original beauty.



