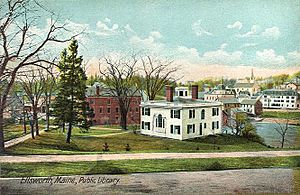Ellsworth Public Library facts for kids
Quick facts for kids Ellsworth Public Library |
|
|---|---|
 |
|
| Country | United States |
| Type | Public |
| Established | 1897 |
| Location | Ellsworth, Maine |
| Collection | |
| Size | 41,000 |
| Access and use | |
| Circulation | 162,000 |
| Population served | 7,741 |
| Other information | |
| Budget | $650,579 |
| Staff | 9 |
The Ellsworth Public Library is a public library located in Ellsworth, Maine. It serves the community by offering books, resources, and programs for all ages. The library is housed in a very old and special building at 20 State Street. This building was constructed in 1817 and has a unique style called Federal architecture. It was added to the National Register of Historic Places in 1974 because of its historical and architectural importance.
Contents
A Look at the Library's History
The building where the library is today was built in 1817. It was originally a home for Colonel Meltiah Jordan's son, Benjamin. People often call it the Tisdale House because Seth Tisdale was one of its owners.
How the Library Started
The house became a public library in 1897. A generous person named George Nixon Black gave the remodeled building to the City of Ellsworth. He had one important rule: the building must always be used as a public library. This gift allowed the city to create a wonderful place for reading and learning.
Growing Over Time
As the community grew, the library needed more space. In 1991, a new three-story section was added to the building. This addition was designed by Bingham & Woodward. The City of Ellsworth helped pay for it by issuing a municipal bond, which is like a loan taken out by the city.
The Building's Design
The Ellsworth Public Library building faces southeast on State Street. It is located between the street and the Union River. Nearby, you can find the old Hancock County Jail, which is now a museum. Across the street is the Ellsworth City Hall.
Key Architectural Features
The library is a two-story building made of wood. It has a low, sloped roof with an eight-sided tower called a cupola on top. A low fence, known as a balustrade, surrounds the cupola. The outside walls are covered with horizontal wooden boards called clapboards.
The front of the building has five sections, or bays. The main entrance is in the middle. It has a covered porch, or portico, supported by four tall, grooved columns. This style is known as Greek Revival. The right side of the building features a large, special window called a Palladian window. This window fills the center section of that side. There are also flat, column-like decorations called pilasters at the corners of the building.
A Historic Landmark
Because of its unique style and long history, the house was listed on the National Register of Historic Places in 1974. It is recognized as the "Col. Meltiah Jordon[sic] House." This listing helps protect the building and highlights its importance to the area's history.
See also
 In Spanish: Biblioteca Pública Ellsworth para niños
In Spanish: Biblioteca Pública Ellsworth para niños
 | Victor J. Glover |
 | Yvonne Cagle |
 | Jeanette Epps |
 | Bernard A. Harris Jr. |

