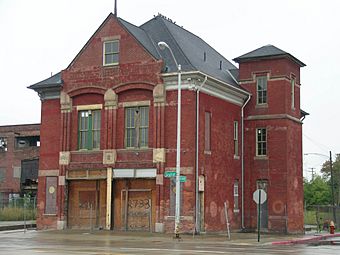Engine House No. 11 (Detroit, Michigan) facts for kids
|
Engine House No. 11
|
|
 |
|
| Location | 2737 Gratiot Avenue Detroit, Michigan |
|---|---|
| Built | 1883 |
| Built by | Gascione & Sons |
| Architect | William Scott & Company |
| Architectural style | Queen Anne |
| NRHP reference No. | 78001519 |
Quick facts for kids Significant dates |
|
| Added to NRHP | January 9, 1978 |
The Engine House No. 11 is a historic fire station found at 2737 Gratiot Avenue in Detroit, Michigan. It is the oldest firehouse still standing in Detroit. This important building was named a Michigan State Historic Site in 1975. It was also added to the National Register of Historic Places in 1978.
Contents
A Look Back: The Firehouse Story
This fire station was designed by William Scott & Company. This information was shared in the Detroit Free Press on September 9, 1883. Engine Company No. 11, also known as "Steam Fire Engine Company #11," started on January 1, 1884.
From Horses to Motors
When it first opened, the fire company used horses. They pulled a Silsby Steam engine and a hose reel cart. Imagine horses rushing to a fire! In 1916, things changed. The company switched to modern machines. They got a Seagrave gasoline pumping engine. This meant no more horses were needed.
Changes Over Time
The firehouse had a tall tower on its southeast side. During World War II, this tower was made shorter. An air raid siren was put there instead. This siren would warn people if enemy planes were coming.
In 1972, Engine Company No. 11 moved to a new building. The old firehouse was then used by the Emergency Medical Unit until 1976. After that, it became a museum. It showed off old firefighting equipment.
What Does Engine House No. 11 Look Like?
Engine House No. 11 is a brick building. It has two and a half stories and a sloped roof. The front of the building has a wide middle part. On each side of this middle part are two smaller sections.
Outside the Building
The first floor of the middle section has four wide doors. These were for the fire trucks. The second floor has two large windows. Above the middle section, there is a dormer. This is a window that sticks out from the roof. It lets light into the attic.
On the east side of the building, there is a hose-drying tower. Firefighters would hang hoses here to dry after a fire. This tower was made shorter during World War II. This was done to add the air raid siren.
Inside the Building
On the first floor, you would find the apparatus room. This is where the fire trucks were kept. There was also a kitchen and a dining area. Firefighters could relax in a lounge. The walls have wood panels on the bottom half. The ceiling is smooth and plastered.
The second floor was for sleeping. It had a large dormitory-style room. There were also showers and a locker room. The Captain and Lieutenant had their own private sleeping rooms. At the back of the dormitory, there was a room that used to be a hay loft. This is where the horses' hay was stored. Later, it was changed into a recreation room for the firefighters.

