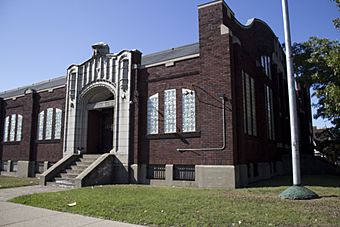Erie Armory facts for kids
Quick facts for kids |
|
|
Erie Armory
|
|

Erie Armory, September 2012
|
|
| Location | 6th and Parade Sts., Erie, Pennsylvania |
|---|---|
| Area | 2 acres (0.81 ha) |
| Built | 1920, 1929 |
| Architect | Kuntz, Joseph F. |
| Architectural style | Colonial Revival, Art Deco |
| MPS | Pennsylvania National Guard Armories MPS |
| NRHP reference No. | 89002073 |
| Added to NRHP | December 22, 1989 |
The Erie Armory is a special building in Erie, Pennsylvania. It used to be a place where the National Guard kept their equipment and trained. Think of it like a training center and storage facility for soldiers who protect our country.
This historic armory was first built in 1920. Later, in 1929, it was made much bigger. The building has a unique look, designed in a style called Colonial Revival. This style often reminds people of older American buildings.
What is the Erie Armory?
The Erie Armory is a large, rectangular building. It has two main parts: an administration building and a drill hall. The administration building is where offices and planning happened. The drill hall was a big open space for soldiers to practice and train.
The building is made of brick. It has a cool top edge called a crenelated parapet. This makes it look a bit like a castle! The administration part has a flat roof. The drill hall has a sloped, or gable, roof.
Who Designed It?
A famous architect named Joseph F. Kuntz designed the Erie Armory. He was known for designing many armories. His work helped create strong, useful buildings for the National Guard.
A Historic Landmark
The Erie Armory is considered very important. In 1989, it was added to the National Register of Historic Places. This is a special list of buildings, sites, and objects that are important in American history. Being on this list helps protect the armory for future generations. It means the building has historical value.



