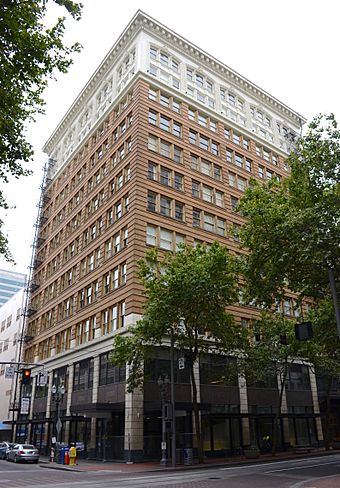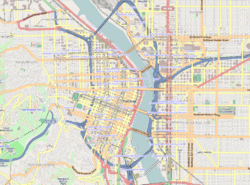Failing Office Building facts for kids
Quick facts for kids |
|
|
Failing Office Building
|
|

Failing Office Building in 2017
|
|
| Location | 620 SW 5th Avenue Portland, Oregon |
|---|---|
| Built | 1907 |
| Architect | Whidden & Lewis |
| Architectural style | Early Commercial |
| MPS | Downtown Portland, Oregon MPS |
| NRHP reference No. | 07001129 |
| Added to NRHP | October 31, 2007 |
The Failing Office Building is a historic building located in downtown Portland, Oregon. Today, it is commonly known as The 620 Building. This important structure was added to the National Register of Historic Places on October 31, 2007.
The building was constructed in 1907. This was a time of fast growth for Portland's business area, especially after the Lewis and Clark Centennial Exposition in 1905. It originally had six stories. Another six stories were added in 1913. The building has a strong steel frame. Its outside walls are made of yellow brick and shiny terra cotta.
A Look Back: The Building's History
The Failing Office Building was built for Henry Failing. He was the fifteenth mayor of Portland. His father, Josiah Failing, was also a mayor of the city.
The building had a few different names over the years. It was first called the Gevurtz Building. This name came from the Gevurtz Furniture Company, which was on the ground floor. In 1918, the Portland Gas and Coke Company rented space in the building. At that time, it was renamed the Gasco Building.
The Portland Gas and Coke Company moved out in 1927. They moved to the Public Service Building. After they left, the building was renamed the Failing Building.
The architects who designed the building were William M. Whidden and Ion Lewis. Their company, Whidden & Lewis, was very famous in Portland around the early 1900s. They designed homes in the Colonial Revival style. Their business buildings, like this one, often used brick and terra cotta decorations.
In 2006, a company called Walker Place LLC bought the Failing Office Building. They paid $11.35 million for the building, which is about 103,077 square feet.
Changing Looks: Renovations Over Time
The Failing Office Building has been updated several times. In 1913, the original architects, Whidden & Lewis, added six more stories. This was done for the Gevurtz Furniture Company.
Later, in 1951, the first and second floors were remodeled. A new material called ceramic veneer was added to cover the large window openings. This changed how the building looked from the street.
In 2008, the building had a big renovation on its first and second floors. The ceramic veneer from 1951 was removed. This allowed the original display windows to be put back. New steel awnings, concrete columns, and decorative tiles were also added. These changes made the building look much more like it did in 1913.




