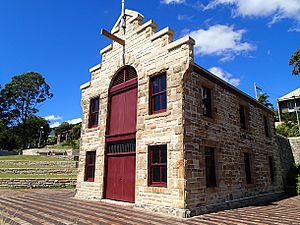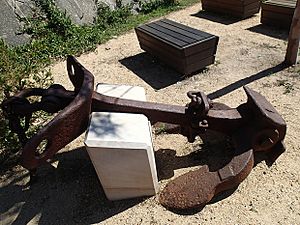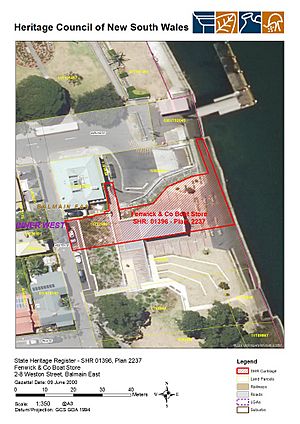- This page was last modified on 17 October 2025, at 10:18. Suggest an edit.
Fenwick & Co Boat Store facts for kids
| Fenwick & Co Boat Store | |
|---|---|
 |
|
| Location | 2-8 Weston Street, Balmain East, Inner West Council, Sydney, New South Wales, Australia |
| Built | 1875–1885 |
| Owner | Inner West Council |
| Official name: Fenwick & Co Boat Store; Fenwick & Co. Building; Bell's Store | |
| Type | state heritage (built) |
| Designated | 9 June 2000 |
| Reference no. | 1396 |
| Type | Warehouse/storage area |
| Category | Transport - Water |
| Lua error in Module:Location_map at line 420: attempt to index field 'wikibase' (a nil value). | |
The Fenwick & Co Boat Store is a very old building in Balmain East, Sydney, Australia. It used to be a busy place where boats were built and repaired. This historic site was built between 1875 and 1885. It is also known as the Fenwick & Co. Building or Bell's Store. Today, the Inner West Council owns the property. It was added to the New South Wales State Heritage Register on 9 June 2000 because of its important history.
Contents
A Look Back at the Boat Store's History
Early Days and John Bell's Shipyard
The land where the Fenwick & Co Boat Store stands was first given to William Balmain in 1800. Later, in 1836, a man named George William Paul bought parts of this land. He then sold some of it to Harry Lambert Brabagan in 1840.
Just one month later, in August 1840, a shipwright named John Bell bought this land. A shipwright is someone who builds and repairs ships. Soon after buying the land, John Bell built a house on the corner of Darling and Weston Streets. In 1844, he leased his home to William Walker, who turned it into the Dolphin Hotel. This hotel later became known as the Shipwright's Arms Hotel, one of the first licensed hotels in Balmain.
John Bell was one of the important boat builders in Balmain starting from the 1830s. After buying the land, he built a stone wharf and opened a shipyard. However, his shipyard was not very big because he was also busy running the hotel.
Fenwick & Co. Takes Over
In 1883, Fenwick & Co. bought John Bell's shipyard. This property included a wharf, a store, and the Shipwright's Arms Hotel. Experts believe the stone store building was most likely built between 1875 and 1885, probably by Fenwick & Co. after they moved in.
John Fenwick and his brother Thomas started their company, J Fenwick and Co., in Balmain in 1870. They were a tug boat company. Tug boats are powerful boats that help move larger ships in and out of ports. Their company grew to become one of the biggest owners of tug boats in Sydney and Newcastle.
The Fenwick brothers later split the company. John Fenwick focused on Sydney, while Thomas Fenwick managed the river trade from Ballina. Their first tug boat was named "J and T Fenwick" and was registered in January 1871.
The Fenwick tug boat company grew as more private wharves were built in Sydney for international trade. After John Fenwick passed away in 1901, his sons continued the business. In 1993, the Fenwick site was the only traditional waterfront business still operating in that part of Balmain. At that time, the site was owned by Brambles Group.
Changes and Community Efforts
Over the years, the site saw many changes. In 1950, the Shipwrights Arms Hotel was sold. In 1963, the boat store building was changed quite a bit. Part of its roof was removed, and the ground levels around it were raised.
In the 1990s and early 2000s, there were many plans to develop the site, which caused a lot of concern in the community. People wanted to protect this historic area. In late 2002, a community group called "Reclaim Bells Foreshore" was formed. Their goal was to have the site bought by the council and turned into public open space for everyone to enjoy.
This campaign gained a lot of support. In August 2003, the local council decided to buy the site. After the council bought it, an administration building that was added in 1963 was pulled down in 2008. This helped make Iloura Reserve bigger and move closer to creating a continuous park along the foreshore. The historic boat store building itself was carefully restored in 2012, costing $2 million.
More recently, in 2015, there were plans to turn the building into a restaurant. This also faced opposition from the community. People suggested a smaller cafe or a gallery instead.
What the Boat Store Looks Like
The J. Fenwick & Co. Boat Store is a rectangular building with two floors. It's made of sandstone, which is a type of rock, and has a gently sloped roof covered in metal. The building is built into the hillside along the waterfront. This means that on the western side, the ground level is higher than the first-floor windows. The ground then slopes down to a flat area at the front of the building, facing the water. So, you can see the whole eastern and northern sides of the building, but only parts of the upper floor on the south and west sides.
Eastern Side (Waterfront)
The eastern side faces the water and has the most detailed stonework. It's made of neatly arranged sandstone blocks. You can see smoothly carved sandstone brackets near the top corners and a special stone capping along the top wall, called a parapet. This side has been changed over time, with a concrete beam added above the upper door.
On both floors of the eastern side, there are large wooden double doors in the middle. On either side of these doors, there are double-hung windows with four panes of glass. The windows on the lower level have steel coverings for protection. The main door opening goes all the way from the ground floor to the first floor.
Northern Side
The northern side of the building also uses sandstone. It has smoothly finished sandstone blocks around the window openings and at the building's corners, called quoins. The areas in between are filled with rougher, squared sandstone blocks. There are three double-hung windows on each floor. All the ground floor windows have steel grates for protection.
Southern and Western Sides
On the southern side, you can only see the upper floor because the ground slopes up towards the west. This side uses the same type of rough sandstone blocks as the northern side. There's a wooden board, called a fascia, running along the length of this side, where the metal roof meets the wall. There's also a smaller set of wooden double doors on this side.
The western side of the building is mostly hidden by the rising ground. You can only see the upper parts of the original window openings. This side also uses the same sandstone blocks.
Why the Boat Store is a Heritage Site
The Fenwick & Co Boat Store is considered very important because it shows the long history of maritime industries in Balmain. It has been a site for boat building and repairs since the early days of Balmain's settlement, first with Bell's Shipyard and then with Fenwick & Co.
This site also has strong links to the development of Sydney Harbour. It shows how important tug boats became for moving ships around the port.
The stone store building is one of the few remaining old buildings that remind us of Balmain's working waterfront history. It helps us understand the cultural importance of Sydney Harbour. It's an early example of maritime industry in New South Wales. Its long connection with the Fenwick Tug Boat Company, which was the first and most important tugboat operator on Sydney Harbour, makes it even more special.
The Fenwick & Co Boat Store was added to the New South Wales State Heritage Register on 9 June 2000 for several reasons:
- It shows the history of New South Wales: The site has a direct link to John Bell, an important shipbuilder in early Balmain. The Fenwick & Co. company continued the tradition of waterfront industry here for a very long time. It also shows the important role of tug boats in Sydney Harbour's maritime activities.
- It has special design features: The J. Fenwick & Co. Boat Store is part of a group of 19th-century sandstone buildings in the area. It shows the typical style of waterfront buildings from that time.
- It is important to the community: The Fenwick & Co. site reflects how Sydney and Balmain grew from the 1840s onwards. It shows the development of port facilities and the local industries that supported them in Balmain.


