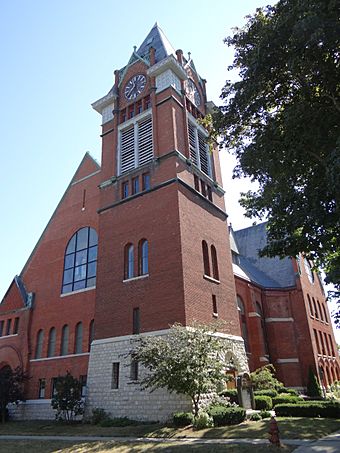First Congregational Church (Manistee, Michigan) facts for kids
Quick facts for kids |
|
|
First Congregational Church of Manistee, Michigan
|
|

First Congregational Church of Manistee, July 2012
|
|
| Location | 412 S. 4th St. Manistee, Michigan |
|---|---|
| Area | less than one acre |
| Built | 1888 |
| Built by | Sheridan and Newcomb |
| Architect | William Jenney, William Otis |
| Architectural style | Romanesque Revival |
| NRHP reference No. | 74000995 |
| Added to NRHP | June 25, 1974 |
The First Congregational Church of Manistee, Michigan is a beautiful old church. You can find it at 412 South 4th Street in Manistee, Michigan. This special building was added to the National Register of Historic Places in 1974. This means it's an important historical place in the United States.
History of the Church
The First Congregational Church started on July 20, 1862. It began with ten people who wanted to create a new church. A minister named Rev. George Thompson helped organize it. He had just returned to Michigan after working as a missionary in Africa.
The church first met in a building on Second and Oak streets. But soon, more and more people joined. By 1886, the building was too small for everyone. So, the church decided to build a new, bigger one.
They hired two architects from Chicago, William Jenney and William Otis. These architects designed the new church building. Construction started in 1888. Local builders, Sheridan and Newcombe, oversaw the work. The new church was officially opened on December 12, 1892. Later, in 1911, a large organ was added inside the church.
What the Church Looks Like
The First Congregational Church of Manistee is built in a style called Romanesque Revival. This style often uses round arches and strong, heavy walls. The church has a shape like a cross when you look down from above. It measures 128 feet long and 74 feet wide.
The church has a strong stone foundation. Its walls are made of red brick, and the roof is covered with black slate. The outside of the church is quite simple. It has a very large, arched stone entrance. The windows are topped with masonry arches. These arches are decorated with terra cotta, which is a type of baked clay.
Inside the church, the main worship area is very tall. The ceiling is 60 feet high! It is supported by curved arches and special wooden beams called hammer-beam trusses. You can also see several beautiful stained glass windows in the church. One of these windows is a famous Tiffany glass window, known for its amazing colors and designs.
 | Audre Lorde |
 | John Berry Meachum |
 | Ferdinand Lee Barnett |


