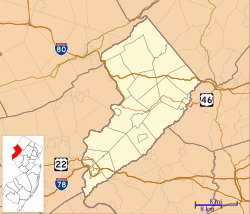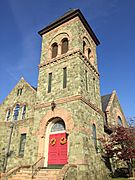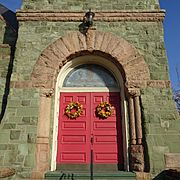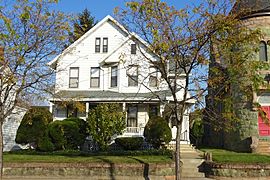First Methodist Episcopal Church (Washington, New Jersey) facts for kids
|
First Methodist Episcopal Church
|
|
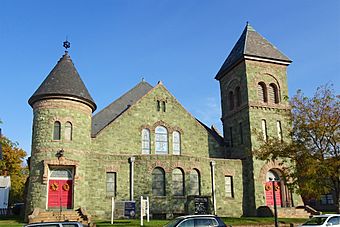
United Methodist Church in 2016
|
|
| Location | 116 East Washington Avenue, Washington, New Jersey |
|---|---|
| Area | 1.14 acres (0.46 ha) |
| Built | 1895 |
| Built by | Brinton and Smith |
| Architect | Samuel A. Brouse |
| Architectural style | Richardsonian Romanesque |
| NRHP reference No. | 100001322 |
Quick facts for kids Significant dates |
|
| Added to NRHP | July 17, 2017 |
The First Methodist Episcopal Church, also known as the United Methodist Church, is a very old and special building. It is located at 116 East Washington Avenue in Washington, New Jersey. This church was built a long time ago, between 1895 and 1898.
The church has a unique design called Richardsonian Romanesque architecture. Because of its beautiful and important design, it was added to the National Register of Historic Places on July 17, 2017. This means it's recognized as a historic landmark. The house next to the church, called the parsonage, was built in 1892 and is also part of this historic listing.
Contents
Church History
Early Buildings
The very first church building on this spot was made of wood. It was built in 1825. Sadly, a fire destroyed this wooden church in 1856.
After the fire, the church members built a new one. This time, they used bricks. This brick church stood for many years.
Building the Current Church
In 1895, the brick church was taken down. This made space for the building you see today. The current church was then built from 1895 to 1898.
Church Design and Look
Architectural Style
The church was designed by an architect named Samuel A. Brouse. He used a style called Richardsonian Romanesque. This style often features strong, heavy stone, round arches, and towers.
Materials and Features
The church is built with green serpentine stone. It also has pretty pink sandstone details. The building looks a bit uneven, which is part of its charm.
On one side, there is a round tower. On the other side, there is a taller, square tower. This square tower holds the church bell.
Gallery
See also
- National Register of Historic Places listings in Warren County, New Jersey
- List of Methodist churches in the United States
 | Claudette Colvin |
 | Myrlie Evers-Williams |
 | Alberta Odell Jones |


