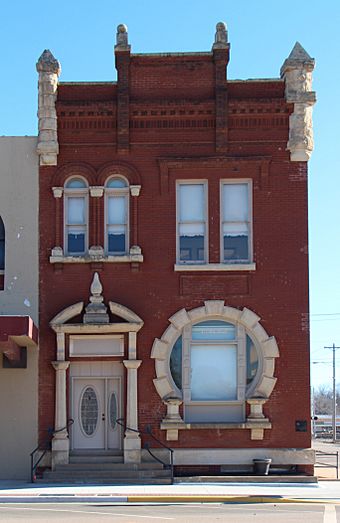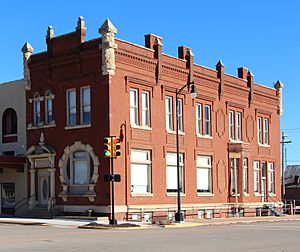First National Bank and Trust Company Building (Perry, Oklahoma) facts for kids
Quick facts for kids |
|
|
First National Bank and Trust Company Building
|
|

First National Bank and Trust Company Building, January 4, 2015
|
|
| Location | 300 W. 6th St., Perry, Oklahoma |
|---|---|
| Area | less than one acre |
| Built | 1902 |
| Architect | Joseph P. Foucart |
| NRHP reference No. | 79002003 |
| Added to NRHP | May 16, 1979 |
The First National Bank and Trust Company Building is a really old and important building in Perry, Oklahoma. You can find it at the corner of 6th Street and Cedar Street. It was built way back in 1902. This building is so special that it was added to the National Register of Historic Places (NRHP) in 1979. This means it's officially recognized as a place worth protecting because of its history and unique design.
Contents
What Does the Building Look Like?
This two-story building has a cool design style called Italian Mannerist. It was created by Joseph Pierre Foucart, a famous architect who designed many buildings in Guthrie, Oklahoma. He also designed the Williams Library at Oklahoma State University, which isn't there anymore.
Building Materials and Size
The building is made from strong pressed brick and sandstone. It's about 24 feet wide and 90 feet long. When it was added to the National Register, people said it was in "excellent condition."
Outside Decorations
The front of the building is decorated with white stone, wooden columns, and towers. On the first floor, there's a special horseshoe-shaped window made of white stone, surrounded by red brick. There's also a narrow door with wooden columns. The right side of the building has five more windows, a bay window, and another simple door. Upstairs, there are two double windows on the front and five more windows on the right side.
What Was Inside the Building?
Over the years, many different businesses used this building.
Past Occupants
- From 1899 to 1903, it was home to the Noble County Bank.
- Then, from 1903 to 1957, it became The First National Bank and Trust Company of Perry.
- After that, the First Union Life Insurance Company used it from 1957 to 1975.
- After 1975, a dentist's office moved into the first floor.
The Basement's Secrets
The building also has a basement. For many years, from 1906 to 1925, a German-language newspaper called Oklahoma Neuigkeiten had its office and print shop down there. The basement also holds a really big, old strong box, which is like a giant safe. It's not used anymore, but it's still there!
Inside the Main Floors
The first floor is divided into three rooms and that "strong box" area. Some walls are painted, and others have old-fashioned wallpaper. Fancy antique chandeliers hang from the ceilings, providing light. The doors and windows are framed with yellow pine wood. A wooden staircase with iron railings and a dark red rug leads upstairs. On the second floor, a hallway connects to six separate rooms. All the walls in these rooms are covered with antique wallpaper, and more beautiful chandeliers hang from the ceilings.
 | Georgia Louise Harris Brown |
 | Julian Abele |
 | Norma Merrick Sklarek |
 | William Sidney Pittman |




