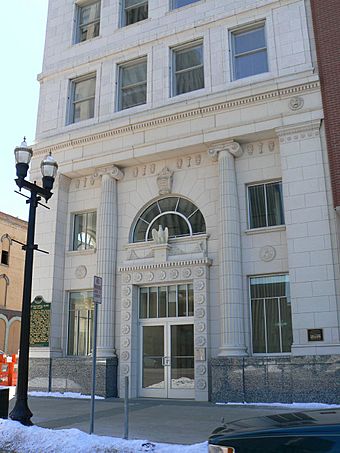First Street Lofts facts for kids
Quick facts for kids |
|
|
First National Bank and Trust Company Building
|
|
 |
|
| Location | 460 South Saginaw St., Flint, Michigan |
|---|---|
| Area | 0.1 acres (0.040 ha) |
| Built | 1923 |
| Architect | J.W. Cook |
| Architectural style | Classical Revival |
| NRHP reference No. | 07000646 |
| Added to NRHP | June 27, 2007 |
The First Street Lofts is a building in Flint, Michigan, that used to be called the First National Bank and Trust Company Building. It was once an office building but has been changed into apartments. This historic building was added to the National Register of Historic Places in 2007.
Contents
History of the Building
Early Banking in Flint
In 1858, a group of partners started a bank in Flint called the Exchange Bank. One of the partners, Austin B. Witherbee, managed the bank locally.
A few years later, in 1864, Witherbee bought out his partners. He then changed the bank's name to the First National Bank in 1865. Later, in 1905, it became known as the First National Bank of Flint.
A New Home for the Bank
By 1916, the First National Bank and another bank, the Genesee County Savings Bank, were both growing very fast. Flint's economy was booming! They needed more space for their businesses.
In 1919, the First National Bank bought a piece of land to build a new headquarters. They hired a local architecture firm, J.W. Cook, to design the building in 1923. Construction began soon after.
The new building was finished in 1924. It had space for the bank on the lower floors. The upper floors were rented out to doctors and dentists.
Changes and New Owners
The bank continued to grow a lot during the 1920s. In 1929, the First National Bank fully joined with the Genesee County Savings Bank. They renamed themselves the First National Bank and Trust Company.
Because of this merger, they needed even more space. So, they built an addition to their building, almost doubling its size. This new part, also designed by J.W. Cook, was completed in 1930.
However, the 1930s brought tough economic times. In 1933, the bank joined with another bank to try and stay open. But both banks eventually had to close down. The bank building was then bought by William Ballenger in 1940.
After that, a women's clothing store opened in the old banking area. Professional offices still used the upper floors.
In 1966, a company called First Federal Savings and Loan Association bought the building. Then, in 2004, the Uptown Reinvestment Corporation took over. They started to fix up and restore the building.
They turned the upper floors into apartments, called lofts. A bank space was also created on the street level. Today, the building is known as the First Street Lofts and houses many apartments.
What the Building Looks Like
The First Street Lofts building is a tall, rectangular building with seven stories. It is built in a style called Classical Revival. This means it looks like old Greek or Roman buildings.
The outside of the building is covered in white terra cotta. This is a type of baked clay that looks like stone. The building is on a corner, and it has a fancy entrance on both main sides.
The lower parts of the building have been rebuilt to look like they did when it was first made. The front of the building has a grand entrance with an arched window above it. There's also a carved eagle sculpture.
Big, fluted columns stand next to the entrance. The second floor has a decorative border that goes all the way around the corner of the building. The upper floors, from the third to the seventh, have many windows that look alike.
At the very top of the seventh story, there's a fancy decorative edge. There's also a small penthouse at the highest point of the building.
 | Toni Morrison |
 | Barack Obama |
 | Martin Luther King Jr. |
 | Ralph Bunche |

