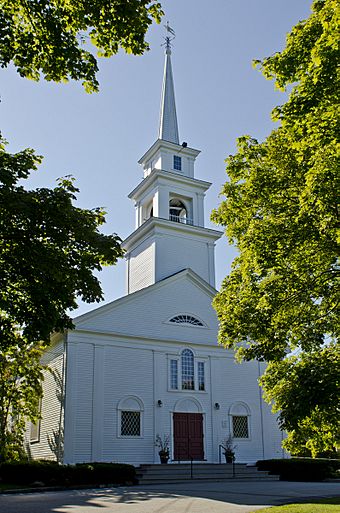First Trinitarian Congregational Church facts for kids
Quick facts for kids |
|
|
First Trinitarian Congregational Church
|
|
 |
|
| Location | Scituate, Massachusetts |
|---|---|
| Built | 1826 |
| Architect | Rev. Daniel Wright, Jr.; et al. |
| Architectural style | Classical Revival |
| NRHP reference No. | 02001037 |
| Added to NRHP | September 12, 2002 |
The First Trinitarian Congregational Church is an old and important church building. It is located at 381 Country Way in Scituate, Massachusetts. This church was built in 1826. It is known for its beautiful Classical Revival style. The building became a protected historic place in 2002.
The people who built this church were part of a group called Congregationalists. They separated from another church in Scituate. That church had changed its beliefs. So, the Congregationalists built this new church to keep their original beliefs.
Contents
What Does the Church Look Like?
The First Trinitarian Congregational Church is about two miles east of Scituate's town center. It sits on Country Way, an important old road. The main part of the church is a two-and-a-half-story building. It is made of wood and has a roof that slopes down on two sides. The outside walls are covered with clapboard siding. The foundation is made of granite.
The front of the church faces east and looks very balanced. It has tall, flat columns called pilasters at the corners. There are also pilasters between the three main sections of the front. The main door is in the middle section. Above the door is a round window with slats. Above that is a special window called a Palladian window. This window has fancy decorations around it.
The sections on either side of the door have regular windows. These windows also have slatted windows above them. The very top of the front wall is shaped like a triangle. It has a small, narrow window in the middle.
The Church Tower
A square tower rises from the roof of the church. The bottom part of the tower is plain. Above that is an open section where the church bells are. This bell section has columns. On top of the bell section is a smaller square part with narrow windows. The very top of the tower is an eight-sided spire.
Over the years, some parts of the church have been changed. The original top of the tower was replaced with the spire you see today. Also, the front entrance and the inside balcony were redesigned in the 1890s.
A Look Back at the Church's History
The story of this church began a very long time ago, in 1634. That's when the first church in what is now Scituate was started. The early church buildings were closer to the coast. Later, in 1737, the fourth church building was built near where the current church stands.
In 1825, the original church group split into two. One group was called Trinitarians, and the other was Unitarians. The Unitarians kept the fifth church building. But the Trinitarians wanted to keep the name "First" because they felt they were closer to the beliefs of the very first church from the 1630s.
So, the Trinitarians built this new church in 1826. It is about half a mile north of the old church building. This new church became a symbol of their strong beliefs.
See also
 | William L. Dawson |
 | W. E. B. Du Bois |
 | Harry Belafonte |



