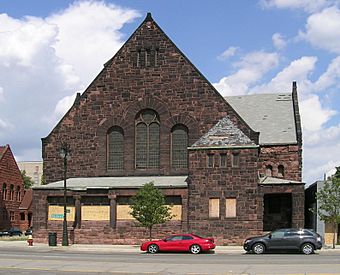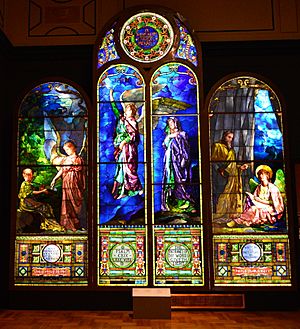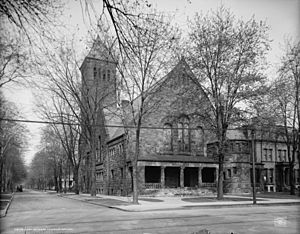First Unitarian Church of Detroit facts for kids
Quick facts for kids |
|
|
First Unitarian Church of Detroit
|
|

The First Unitarian Church in 2008
|
|
| Location | 2870 Woodward Avenue Detroit, Michigan |
|---|---|
| Built | 1889–90 |
| Architect | Donaldson and Meier |
| Architectural style | Romanesque Revival |
| Demolished | May 11, 2014 |
| MPS | Religious Structures of Woodward Ave. TR |
| NRHP reference No. | 82002899 |
| Added to NRHP | August 3, 1982 |
The First Unitarian Church of Detroit was an important building in Midtown Detroit, Michigan. It was located at 2870 Woodward Avenue. This church was built between 1889 and 1890. It was recognized as a historic place in 1982. Sadly, a fire destroyed the church on May 10, 2014.
History of the Church
The First Congregational Unitarian Society started on October 6, 1850. This church building was their second one. It was officially opened in November 1890. The church community used this building until 1931.
At that time, Woodward Avenue was made wider. This meant the church building needed changes. So, the church members started worshipping with another group. They joined the First Universalist Church of Our Father. This church had a building on Cass Avenue. It was built in 1916.
The two groups got along very well. Because of this, they decided to combine in 1934. They formed a new church called the Church of Our Father (Unitarian-Universalist). This church later became known as the First Unitarian Universalist Church of Detroit.
The original First Unitarian building was sold in 1937. It was bought by the Church of Christ group. Over the years, the building had other owners. It was eventually left empty in the 2000s. The building stayed empty and in bad shape. Then, a fire destroyed it in 2014.
Church Architecture

The First Unitarian Church of Detroit was designed by a company called Donaldson and Meier. It was built in a style called Romanesque Revival. This style looks like old Roman buildings. The church was made from red sandstone.
Even after it was changed in 1936 for the wider Woodward Avenue, it still looked mostly the same. The front of the church had a pointed roof. It also had a large stone wall area. There was a simple porch with four sections. This porch had a flat roof and stone columns.
At one corner, there was a two-story part with a sloped roof. There was also a side porch with stone pillars. This porch covered a side entrance to the church.
Many of the beautiful stained glass windows from the church still exist. These windows were made by John La Farge. They used to face Woodward Avenue. Now, they are part of the collection at the Detroit Institute of Arts. The museum got them in 1959.
See also
 In Spanish: Primera Iglesia Unitaria de Detroit para niños
In Spanish: Primera Iglesia Unitaria de Detroit para niños
 | James Van Der Zee |
 | Alma Thomas |
 | Ellis Wilson |
 | Margaret Taylor-Burroughs |


