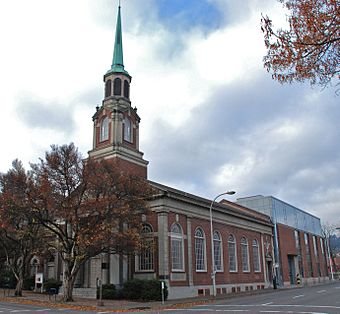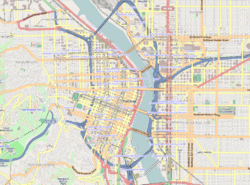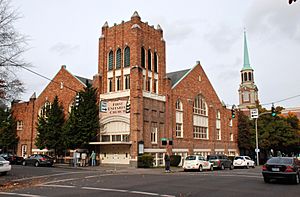First Unitarian Church of Portland facts for kids
Quick facts for kids |
|
|
First Unitarian Church of Portland
|
|

The church's exterior in 2011
|
|
| Location | 1011 SW 12th Avenue Portland, Oregon |
|---|---|
| Built | 1924 |
| Architect | Jamieson K. Parker |
| Architectural style | Colonial Revival, Georgian Revival |
| NRHP reference No. | 78002315 |
| Added to NRHP | November 22, 1978 |
The First Unitarian Church of Portland is a historic church building. It is located in downtown Portland, Oregon. This church is on a special list called the National Register of Historic Places. This list includes important buildings across the United States. The church building was finished and opened in 1924. You can find it on S.W. 12th Avenue at Salmon Street.
The Church's Story
In 1979, the First Unitarian Church bought a bigger building next door. This building used to be the First Church of the Nazarene. It was built in 1921. The Nazarene church group was planning to build a new, larger church. So, they decided to sell their old building.
The former Nazarene building is at 1211 S.W. Main Street. It connects to the First Unitarian Church. Since 1993, the Unitarian church has used this building for Sunday services. It is now their main worship space. However, this 1921 building is not on the National Register of Historic Places.
The original 1924 building is still owned by the First Unitarian Church. Church members call it the Eliot Chapel. It is named after their first minister, Thomas Lamb Eliot. Jamieson K. Parker designed the Eliot Chapel. The former Nazarene building was designed by Raymond W. Hatch.
See Also
 | Aaron Henry |
 | T. R. M. Howard |
 | Jesse Jackson |





