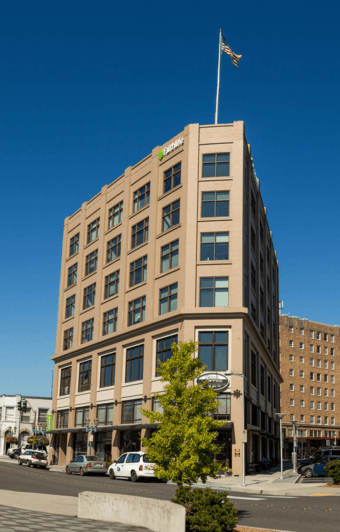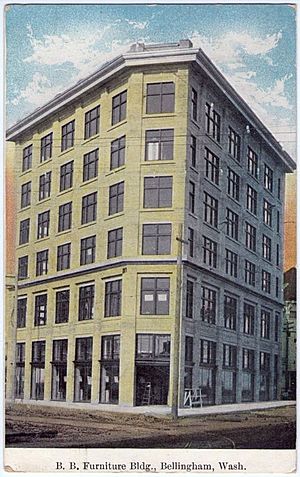Flatiron Building (Bellingham, Washington) facts for kids
Quick facts for kids |
|
|
Flatiron Building or Hamilton Building
|
|
 |
|
| Location | Bellingham, Washington |
|---|---|
| Built | 1907-1908 |
| Architect | Frank C. Burns and James Teague |
| NRHP reference No. | 83003358 |
| Added to NRHP | January 27, 1983 |
The Flatiron Building in Bellingham is also called the Hamilton Building. It was the first "skyscraper" in the city. It was built in 1908 for T.S. Hamilton's furniture company. The building cost a lot of money and used a huge amount of cement and steel.
Its unique triangular shape made people call it the "Flatiron Building." It looked like the famous Fuller Building in New York City. For many years, it was the tallest building in Bellingham.
Building the Flatiron
In 1906, plans were made for a five-story building. It would be built on a special triangular piece of land in downtown Bellingham. This spot was very important. The building was designed to have offices and shops.
But then, T.S. Hamilton's Bellingham Bay Furniture Company bought the land. This happened in April 1907. They paid $15,000 for it. They quickly started new plans for the city's first skyscraper.
The new design was by Frank C. Burns. It was for a seven-story building. It was made mostly of reinforced concrete, which is very strong. The building had large windows that could pivot open. This helped bring in light and air. The plans also included two elevators, one for people and one for moving goods.
Work on the building, then called the Hamilton Block, started in June 1907. The goal was to finish the first six floors by January 1908. The building was made extra strong. This was so more floors could be added later if needed.
However, a money problem called the Panic of 1907 slowed things down. Many building projects in Bellingham were delayed. The Flatiron Building also took longer to finish. Workers rushed to complete it. The building officially opened in May 1908.
Fire and Rebuilding
On April 28, 1924, a big fire broke out. It started on the top floor and smoke went through the roof. But because the building was made of concrete and steel, its main structure stayed strong.
Most of the fire damage was covered by insurance. So, rebuilding started soon after. While the building was being fixed, Hamilton ran his furniture store across the street. He even used a circus tent for part of his business!
The repairs took three years. To help prevent future fires, a special sprinkler system was added. It had a water tank on the roof. This was the first system of its kind in Bellingham. The passenger elevator was also moved. This was done to make sure any future fires could be controlled more easily.
Another big change was that the second floor was made into a full story. When the building reopened, it was seven stories tall. Its overall height did not change.
The Building Today
The Bellingham Bay Furniture Company, later called Van's BB Furniture, stayed in the building for a long time. They closed in 1979. The building was empty for a while.
On January 27, 1983, it was added to the National Register of Historic Places. This means it is an important historical building.
The building was updated in 1990 by Christenson Engineering. They used it as their main office. Later, other companies like VECO Corporation and CH2M Hill used the building.
Since April 2010, Logos Bible Software has been using the building. They signed a long-term lease for the space.


