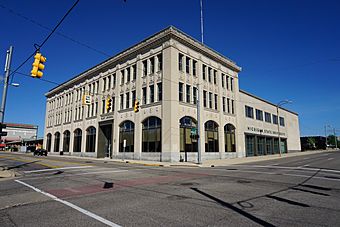Flint Journal Building facts for kids
Quick facts for kids |
|
|
Flint Journal Building
|
|
 |
|
| Location | 200 E. 1st. St., Flint, Michigan |
|---|---|
| Area | 1.4 acres (0.57 ha) |
| Built | 1924 |
| Architect | Albert Kahn, William E. Kapp |
| Architectural style | Classical Revival, Art Moderne, International Style |
| NRHP reference No. | 13000903 |
| Added to NRHP | October 25, 2013 |
The Flint Journal Building is an office building in Flint, Michigan. You can find it at 200 East First Street. This important building was added to the National Register of Historic Places in 2013. Today, it is used by the Michigan State University College of Human Medicine.
Contents
History of the Building
A Newspaper's Journey
The The Flint Journal newspaper first came out in 1876. Charles Fellows started it. Over the years, the newspaper was sold a few times. In 1883, George McConnelly bought it. He made it a daily newspaper instead of a weekly one.
Later, in 1902, Howard H. Fitzgerald bought the paper. He combined it with another paper called the Flint Globe. The new name became the Flint Daily Journal. In 1911, Fitzgerald sold it to George Gough Booth. Mr. Booth was in charge of the Detroit News and owned many other newspapers in Michigan.
Flint city grew a lot in the early 1900s. More people meant more readers for the Journal. The newspaper's offices on First Street became too small by the 1920s.
Designing a New Home
Mr. Booth hired a famous architect named Albert Kahn. Kahn had designed the Detroit News Building and Mr. Booth's home. Kahn designed new offices for the Journal. The building was finished, and the newspaper moved in during 1924.
Kahn designed an addition to the building in 1928. Other changes were made in the 1930s. In 1952, another architect from Detroit, William Kapp, designed a two-story addition. A second addition was built in 1962.
Changes Over Time
As the years passed, Flint's economy became weaker. The newspaper also faced challenges. In 1976, the Booth Newspapers group was sold to Samuel Irving Newhouse Jr.. By 2009, the newspaper printed only three days a week.
In 2012, Booth Newspapers changed its name to Mlive Media Group. The Flint Journal moved out of its old building. They rented new office space in downtown Flint.
A New Purpose for the Building
Around the same time, Michigan State University wanted to grow its medical and public health programs in Flint. The old Flint Journal Building was bought by Uptown Reinvestment in 2013. They fixed up the building.
Michigan State University then leased the building. They opened their College of Human Medicine facilities there at the end of 2014.
Building Design
The Flint Journal Building is a 3-1/2-story building. It is covered in limestone and sits on a granite base. It has a Neoclassical style. Later additions are 2-1/2 stories tall and have an International Style look.
The main part of the building faces First Street. It has eight sections, or "bays," across its front. The main entrance is not in the middle; it's in the third bay. This entrance is set back a bit. It has dark green granite around it and a decorative top.
The other sections on the first floor have wide, arched windows. On the second and third floors, each of the eight sections has three windows. These windows are separated by tall, two-story columns called Doric pilasters. Above the third-floor windows is a wide, flat band called a frieze.
The side of the building along Harrison Street has three sections that look similar to the front. Behind these are the newer additions. The addition from 1952 has five sections. It has a row of five large windows on the first floor. On the second floor, each section has a wide window made of three parts. The addition from 1965 is about half the length of the 1952 part and does not have windows.
 | Selma Burke |
 | Pauline Powell Burns |
 | Frederick J. Brown |
 | Robert Blackburn |

