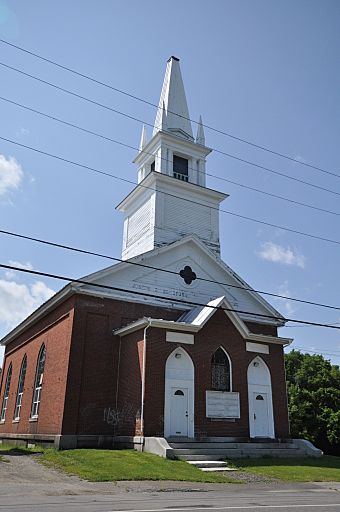Former First Baptist Church (Skowhegan, Maine) facts for kids
Quick facts for kids |
|
|
First Baptist Church, Former
|
|
 |
|
| Location | 37 Main Street, Skowhegan, Maine |
|---|---|
| Area | less than one acre |
| Built | 1842 |
| Architect | Joseph Bigelow; Charles J. Schumacher |
| Architectural style | Greek Revival, Gothic Revival |
| NRHP reference No. | 91000770 |
| Added to NRHP | June 21, 1991 |
The Former First Baptist Church in Skowhegan, Maine, is a really old and important building. It's located at 37 Main Street. This beautiful brick building was built a long time ago, between 1842 and 1844. It's special because it was designed by a talented local builder named Joseph Bigelow.
This building was first used as a church until 1919. After that, it became a community center where people could gather. Later, it was used as a hall for the VFW, a group for military veterans, until 2009. The building was empty for a while, but there were plans to turn it into a place for performances and meetings. Because of its history, it was added to the National Register of Historic Places in 1991.
Contents
What the Church Looks Like
The former First Baptist Church stands on the west side of Main Street in Skowhegan. It's near where Main Street meets Maine State Route 104. Right next to it is the Bloomfield Academy building, which was built in 1807.
Building Design and Materials
The church is a rectangular building made of brick. It has a roof that slopes down from the front, called a gable roof. The building sits on a strong foundation made of granite.
Front and Back Sections
The main part of the church has a section that sticks out at the front. This is called a vestibule. At the back, there's an addition called a vestry. The vestibule at the front has three sections. It has two sets of double-doors. These doors are under arched openings that look like pointed arches, called lancet arches. There's also a window in the middle with the same kind of arch.
Roof and Details
The roof of the vestibule is not very steep. It has a small gable that faces the front. Behind the vestibule, the main front of the building used to have five sections. These sections were separated by brick columns called pilasters. Now, only the ones on the very ends are easy to see. The main roof has a full triangular shape at the front, called a pediment. This part is covered with smooth boards and has a special recessed section in the middle. In this section, there's a window shaped like a four-leaf clover, called a quatrefoil window.
History of the Building
The church group that built this church started in 1796. Their first meeting place was built in 1812. Sadly, that building was destroyed by a fire in 1841.
Building the New Church
The current building was constructed to replace the one that burned down. Joseph Bigelow designed it, and it was finished in 1844. This building is one of only a few that we know for sure were designed by Bigelow. He was a very famous and skilled builder in the local area.
Changes Over Time
The church group grew bigger, so the building was made larger in the 1880s. This is when the vestry and vestibule were added. During this time, an artist from Portland, Maine named Charles Schumacher might have added some artwork. However, this artwork was later lost due to other changes made to the building.
New Uses for the Building
The church closed in 1919. This happened because the Baptists joined with the local Congregational church. In 1926, the building was changed to be a community center. They even built a basketball court inside! Later, it became the main office for the local Maine National Guard group. It also served as a meeting place for the local Veterans of Foreign Wars chapter until 2009.
After the town owned it for a while, a private owner named Todd Smith bought it. He planned to fix up the building and use it as a place for meetings and events. The building was officially recognized for its historical importance when it was listed on the National Register of Historic Places in 1991.
See also



