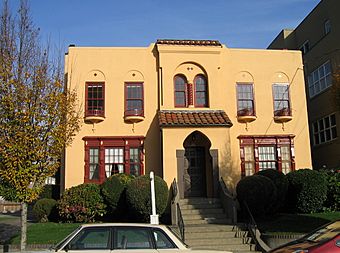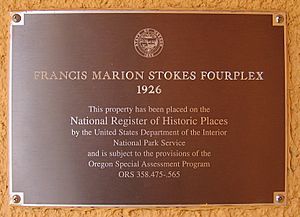Francis Marion Stokes Fourplex facts for kids
Quick facts for kids |
|
|
Francis Marion Stokes Fourplex
|
|

Francis Marion Stokes Fourplex - South Elevation
|
|
| Location | Portland, Oregon |
|---|---|
| Built | 1926 |
| Architect | F. M. Stokes |
| Architectural style | Mediterranean Revival |
| NRHP reference No. | 96000121 |
| Added to NRHP | 22 February 1996 |
The Francis Marion Stokes Fourplex is a cool old apartment building in Portland, Oregon. It's a historic home in the city's Northwest district. This special building was designed by a famous architect named Francis Marion Stokes. It was built in 1926 and has a unique look.
Contents
Discovering the Fourplex's Design
The Francis Marion Stokes Fourplex is a great example of Mediterranean Revival Style architecture. This style often uses smooth stucco walls and flat roofs. The building is shaped like a rectangle. Each floor is split into two apartments, one on the east side and one on the west.
Exterior Details and Features
The front of the building, facing south, looks very balanced. It has a covered entrance porch with a special arch. This arch is shaped like a pointed horseshoe, which is a style often seen in Moorish architecture. The porch also has decorative wooden beams.
Above the entrance, there's a rectangular part that sticks out. It holds two arched windows. A spiraled column divides these windows. Both the porch and this upper section have small tiled roofs. On either side of the entrance porch, there are large windows with fancy frames. Above these, you'll see decorative ceramic tiles. Each of these windows has a small, wrought-iron balcony.
Side and Rear Views
The east and west sides of the building also have stucco balconies. These are on both the first and second floors. There are chimneys on these sides, serving both levels. The back of the building, facing north, is simpler. However, it has an interesting layout of windows and a back door.
Facts About the Fourplex Building
The Francis Marion Stokes Fourplex is located at 2253 N.W. Pettygrove Street. It's on the same block as the historic Pettygrove House. The Pettygrove House was built in 1892. It was once home to Francis Pettygrove, the person who named Portland after winning a coin toss.
Building Size and Space
The Fourplex sits on a large lot that is about 6,000 square feet (557 square meters). Each of the two floors has a lot of living space. There are 1,964 square feet (182 square meters) on each floor. This space is divided into two apartments.
Meet the Architect: Francis Marion Stokes
Francis Marion Stokes designed the Fourplex in 1926. He originally designed it for a person named Esther Kuhn. However, Stokes himself became the owner of the building in the same year. He then lived in Unit #2 of the Fourplex from 1929 until he passed away in 1975.
Stokes' work had a big impact on the buildings in Portland. Most of his important designs were created during the 46 years he lived in the Fourplex.
Becoming a National Historic Place
The Francis Marion Stokes Fourplex was added to the National Register of Historic Places in February 1996. The National Register is a list of places in the United States that are important to history. Before it was listed, the Fourplex was also known as the Kuhn Apartments.
Images for kids




