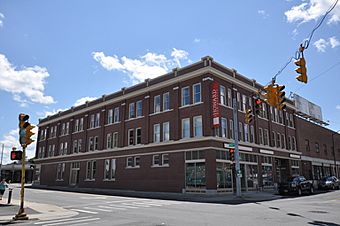Frank Howard Building facts for kids
Quick facts for kids |
|
|
Frank Howard Building
|
|
 |
|
| Location | 124-132 Fenn Street, 67-71 Federal Street, Pittsfield, Massachusetts |
|---|---|
| Built | 1916 |
| Architect | Joseph McArthur Vance |
| Architectural style | Classical Revival, Other |
| NRHP reference No. | 12000499 |
| Added to NRHP | August 14, 2012 |
The Frank Howard Building is a historic building in Pittsfield, Massachusetts. It was built in 1916. This building was designed by Joseph McArthur Vance, a well-known architect from the area. It is a great example of his work and was added to the National Register of Historic Places in 2012.
About the Frank Howard Building
The Frank Howard Building is located in the eastern part of a city block. It faces Fenn, Federal, and 1st Streets. This is just northeast of Pittsfield's main Park Square.
What the Building Looks Like
The building has three stories. It is made with a timber frame. The outside is covered in brick with special limestone decorations. It sits on a strong granite foundation.
The front of the building faces Fenn Street. It has two store entrances. Each entrance has large display windows and doors that are set back a bit. The entrance on the right was originally for Frank Howard's hardware store.
The upper floors have pairs of windows. Brick columns separate these window sections. The windows are rectangular. They have stone tops called lintels. On the third floor, there are stone lines below the windows. These are called stringcourses. The building has a decorative wall at the very top. This wall surrounds a flat roof.
The Story of the Building
Frank Howard built this block for his business. He owned a very successful store. It sold hardware and farm tools. He needed a new place after losing his old store's lease.
Joseph McArthur Vance designed the building. He was a local architect. He had designed other business buildings in downtown Pittsfield. The Frank Howard Building is one of his best-preserved designs.
Frank Howard's sons continued to run the family business. They worked in the building until 1960. They made only small changes to the building over time. After the sons, the building had several different owners. Parts of the building were empty for a while. In 2010, a company called A.C. Enterprises bought it. They are working to update the building. They want to make it a mix of homes and businesses, while keeping its historic look.
 | William Lucy |
 | Charles Hayes |
 | Cleveland Robinson |



