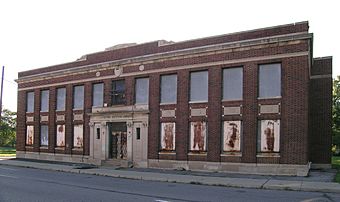Frederic M. Sibley Lumber Company Office Building facts for kids
|
Frederic M. Sibley Lumber Company Office Building
|
|
 |
|
| Location | 6460 Kercheval Avenue Detroit, Michigan |
|---|---|
| Area | less than one acre |
| Built | 1917 |
| Architect | Baxter, O'Dell & Halprin |
| Architectural style | Classical Revival |
| NRHP reference No. | 91000329 |
Quick facts for kids Significant dates |
|
| Added to NRHP | April 4, 1991 |
The Frederic M. Sibley Lumber Company Office Building is an important building located at 6460 Kercheval Avenue in Detroit, Michigan. It was recognized as a Michigan State Historic Site in 1989. Later, in 1991, it was added to the National Register of Historic Places. This building is famous because it played a part in the start of a very big company that made trailers.
Meet Frederic M. Sibley
Frederic M. Sibley was born in Detroit in October 1883. When he grew up, he joined his father's lumber business. After his father passed away in 1912, Frederic took over as the head of the company. By 1922, the Sibley Lumber Company was very large. It had 400 employees and was the second biggest lumber company in Detroit.
How Trailers Were Invented
Frederic Sibley is also known for working with August Fruehauf. Fruehauf was a blacksmith who helped create the first semi-trailers. Sibley needed a way to move a long 18-foot boat. He wanted to use his Model-T car instead of a slow horse and wagon.
Sibley asked August Fruehauf and his partner, Otto Neumann, for help. They worked for several days to find a solution. They removed the back seat of Sibley's Model-T. This allowed the front of the wagon to rest on the car. They also made a special connection, called a "fifth wheel coupling," to attach the wagon to the car. August called this new invention a "semi-trailer."
Sibley was very impressed with their idea. He ordered more semi-trailers for his lumber company. Even though Henry Ford canceled the warranty on the modified Model-T cars, August Fruehauf's invention became a huge success. The Fruehauf Corporation went on to make these trailers for many years.
About the Building's Design
The Frederic M. Sibley Lumber Company Office Building was built in 1925. It has a Neo-Classical style, which means it looks like old Greek and Roman buildings. The building has two stories and is made of red brick. It is decorated with light-colored limestone.
Above the main entrance, the name "F. M. Sibley Lumber Co." is carved into the limestone. The front of the building has eleven sections, called bays. Each bay is separated by a brick pillar. Inside each bay, rectangular windows divide the two floors. The entrance is special, with four limestone pillars that have fancy tops called Corinthian capitals. Two tall, narrow lights are placed next to the entrance.
 | Aaron Henry |
 | T. R. M. Howard |
 | Jesse Jackson |

