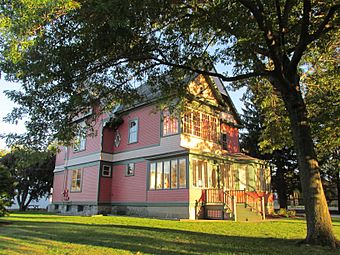Frederick Squire House facts for kids
Quick facts for kids |
|
|
Frederick Squire House
|
|
 |
|
| Location | 185 North St., Bennington, Vermont |
|---|---|
| Area | 1 acre (0.40 ha) |
| Built | 1887 |
| Architectural style | Queen Anne |
| NRHP reference No. | 92000964 |
| Added to NRHP | July 30, 1992 |
The Frederick Squire House is a beautiful old home in Bennington, Vermont. It was built around 1887. This house is a wonderful example of the Queen Anne Victorian style. It's so special that it was added to the National Register of Historic Places in 1992.
Contents
Discovering the Frederick Squire House
This historic house is located north of downtown Bennington. You can find it at the corner of North Street (which is also United States Route 7) and Gage Street. It stands out with its unique design and features.
What Does the House Look Like?
The Squire House is a two-and-a-half story building. It is made of wood and has a special roof shape called a cross-gable. The outside walls are covered with different materials. Some parts have flat wooden boards called clapboards. Other parts have decorative wooden shingles cut into fancy shapes. The bottom of the house, its foundation, is made from brick, stone, and concrete.
The front of the house has a large porch. This porch is now enclosed with glass, making it a sunroom. Above it, there's a smaller porch on the second floor. A band of those decorative cut shingles wraps around the house between the first and second floors. You can see more of these shingles in the gables, which are the triangular parts of the wall under the roof. Look closely for small, oval windows on the sides of the house. They have special stone frames that make them look even more decorative.
Inside the Historic Home
Step inside, and you'll find many original details. The house has high-quality woodwork throughout. This includes the main staircase, which is very grand. There are also built-in cabinets, perfect for storage. Some windows have special wooden screens with small spindles, adding to the charm. The dining room ceiling is unique, made from pressed metal with patterns.
Who Lived in the House?
The house was built around 1887 for a man named Frederick Squire. He was a jeweler and an important person in the local business community. The large front porches and some other design elements were likely added later. The second owner, who bought the house in 1904, probably made these changes.
For most of the 1900s, the house was used for different things. At one point, it was a convent for a nearby school. A convent is a home for nuns. Later, it even became an office for a real estate business. Today, it remains a private home.



