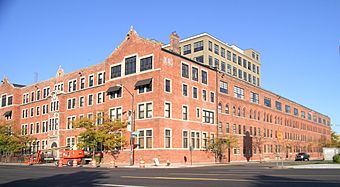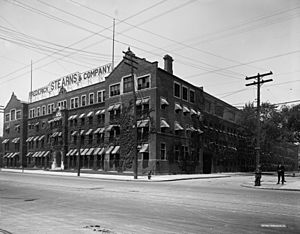Frederick Stearns Building facts for kids
|
Frederick Stearns Building
|
|
 |
|
| Location | 6533 E. Jefferson Ave., Detroit, Michigan |
|---|---|
| Built | 1899; ca. 1910 (addition) |
| Architect | William B. Stratton; Albert Kahn |
| NRHP reference No. | 80001927 |
Quick facts for kids Significant dates |
|
| Added to NRHP | October 14, 1980 |
The Frederick Stearns Building is a historic factory located at 6533 East Jefferson Avenue in Detroit, Michigan. It was added to the National Register of Historic Places in 1980. This means it's an important historical place in the United States. In 1981, it also became a Michigan State Historic Site. Today, this old factory has been changed into modern apartments called condominiums.
History of the Frederick Stearns Building
The Frederick Stearns & Company started in 1855. It became a very important company that made medicines in Detroit during the 1800s.
In the late 1890s, Frederick K. Stearns asked William B. Stratton to design a new building. Frederick K. Stearns was the son of the company's founder. Stratton also designed Frederick K. Stearns's house a few years later.
The factory building was finished in 1899. It cost $85,000 to build. This building was where the company made its products. It also had storage areas and offices for the company workers.
In 1989, the building was changed into apartments. It is now known as the Lofts at Rivertown.
Design of the Building
The Frederick Stearns Building was first built with three floors. Later, a fourth floor was added. The main part of the building is made of brick.
The front of the building looks balanced. It has parts that stick out at each end and one in the middle. This front section was where the company offices were. It is 13 window sections wide and five sections deep.
The middle part of the front has a rounded stone entrance. There is also a clock on the third floor. Each window on the front of the building has a special trim made of limestone. The gables, which are the triangular parts of the roof, above the end sections on the fourth floor make the building look even better.
Around 1910, a taller concrete part was added to the building. You can see the top of this addition from Jefferson Avenue. This newer part was designed by Albert Kahn, another famous architect.
See also
 In Spanish: Frederick Stearns Building para niños
In Spanish: Frederick Stearns Building para niños
 | William M. Jackson |
 | Juan E. Gilbert |
 | Neil deGrasse Tyson |


