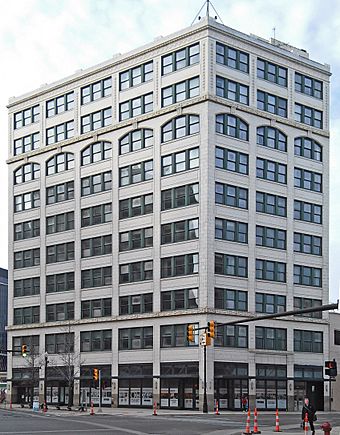Gabriel Richard Building facts for kids
Quick facts for kids |
|
|
Weil and Company – Gabriel Richard Building
|
|

Gabriel Richard Building, 2017
|
|
| Location | 305 Michigan Ave. Detroit, Michigan |
|---|---|
| Built | 1914 |
| Architect | Marshall & Fox |
| Architectural style | Chicago Style, Neo-Classical |
| NRHP reference No. | 100000604 |
| Added to NRHP | January 31, 2017 |
The Gabriel Richard Building, also known as the Weil and Company Building, is a tall building located at 305 Michigan Avenue in Downtown Detroit, Michigan. It was added to the National Register of Historic Places in 2017. This means it's an important historical place in the United States. The building was planned to open as apartments called the Gabriel Houze in late 2017.
Contents
History of the Building
Early Days with Weil and Company
In 1897, a man named Moe C. Weil moved to Detroit from Cincinnati. He started a furniture store called Weil and Company. Their first store was on Woodward Avenue in downtown Detroit.
In 1914, Weil made a deal with David Stott and the Stott Realty Company. Stott would build a new building just for Weil's store. Stott hired a famous architecture firm from Chicago, Marshall & Fox, to design it. Construction began in 1914 and finished in 1915.
Weil and Company opened their new store in this building in November 1915. The Stott Realty Company owned the building, and Weil's company rented it.
Changes in Ownership
Moe Weil passed away in 1920, and his wife Hattie took over the store. When Hattie died in 1930, she left the company to her son Victor and daughter Florence. Victor was supposed to keep running the business.
However, Victor died in 1943 while serving in the United States Air Corps. After his death, Weil and Company soon closed down.
In 1945, the Stott Realty Company sold the building to the nearby St. Aloysius Roman Catholic Church. The church renamed it the Gabriel Richard Building. They named it after Father Gabriel Richard, an important early leader in Detroit.
In 1948, the church gave the building to the Roman Catholic Archdiocese of Detroit. The Archdiocese used it for their offices. After World War II, the number of Catholics in the area grew a lot. The building became home to many Catholic offices and services.
New Purpose for the Building
Over time, more and more Catholic offices moved into the building. By 1968, the Archdiocese used all the upper floors. It even had a television studio in the 1980s.
However, the number of Catholics began to decrease in the 1970s. In 2015, the Archdiocese moved its offices to a smaller building. They then sold the Gabriel Richard Building.
A developer named Joe Barbat bought the building. He planned to spend $6.5 million to change it into about 110 apartments. The building was expected to open as apartments called the 'Gabriel Houze' in late 2017.
Building Design and Features
The Gabriel Richard Building is ten-and-a-half stories tall. It was built in the Chicago Style of architecture. It also has fancy decorations from the Classical Revival style.
Exterior Look
The outside of the building is covered with white terra cotta. Terra cotta is a type of baked clay. The building has three main parts:
- A base that is two-and-a-half stories tall.
- A middle section that is six stories tall.
- A top section that is two stories tall, with a decorative wall at the very top.
The building faces two main streets: Michigan Avenue and Washington Boulevard. The main sides have vertical columns called piers. Between these piers are triple window openings on each floor. The outside has detailed terra cotta decorations like garlands and special moldings.
Street Level Details
The bottom two-and-a-half stories have storefronts. These have newer windows made of aluminum and glass, with canopies above them. On the Michigan Avenue side, the middle part of the storefront has a decorative ledge above it.
The right side of the Michigan Avenue entrance leads to the upper floors. There is another building entrance on the left side. The Washington Avenue side also has entrances on its left and right. The second floor above the stores has three double-hung windows.
Upper Floors and Decorations
The middle six-story part of the building is marked by decorative bands. These bands are found at the bottom of the third and ninth-floor windows. The windows on the eighth floor have rounded tops, which highlight the top of this section.
The top two floors have even more decorations. The piers between the windows have a raised line of flowers going down their center. The very top of the building is decorated with wave and egg-and-dart moldings. The piers end in a decorative terra cotta block above the wall.
Inside the Building
The inside of the building has been changed many times over the years. The first floor has spaces for businesses and a lobby to enter the upper floors. The lobby has marble tile floors and marble on the lower part of the walls.
The upper floors have hallways with offices. In the basement, there is an old staircase that seems to be from when the building was first built. It has a small metal railing with decorative posts that look like classical columns.
See also
 In Spanish: Gabriel Richard Building para niños
In Spanish: Gabriel Richard Building para niños
 | Janet Taylor Pickett |
 | Synthia Saint James |
 | Howardena Pindell |
 | Faith Ringgold |

