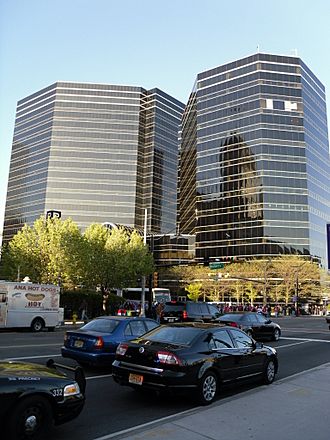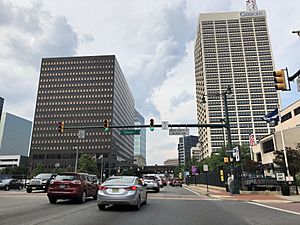Gateway Center (Newark) facts for kids
Quick facts for kids Gateway Center |
|
|---|---|

Gateway Three and Four
|
|
| General information | |
| Type | office/commercial |
| Location | Newark |
| Completed | 1971 (Gateway One and Two) 1985 (Gateway Three) 1988 (Gateway Four) |
| Opening | 1972 (Gateway One and Two) 1985 (Gateway Three) 1988 (Gateway Four) |
| Owner | Tahl-Propp Equities (Gateway Three) |
| Height | |
| Roof | 359 ft (109 m) (Gateway One) 272 ft (83 m) (Gateway Two) 244.61 ft (74.56 m) (Gateway Three) 155 ft (47 m) (Gateway Four) |
| Technical details | |
| Floor count | 30 (Gateway One) 18 (Gateway Two) 19 (Gateway Three) 16 (Gateway Four) |
| Floor area | 466,919 sq ft (43,378.2 m2) (Gateway One) |
| Design and construction | |
| Architect | Victor Gruen Associates (Gateway One and Two) Grad Associates (Gateway Three and Four) |
The Gateway Center is a group of tall office buildings and shops in Newark, New Jersey. It's located in the downtown area, right next to Newark Penn Station. The complex is special because all its buildings, a Hilton Hotel, and the train station are connected by special walkways called Skyways and pedestrian malls.
These buildings were constructed in different stages during the late 1900s. Some of them are among the tallest buildings in Newark. Two were designed by Victor Gruen Associates and the other two by Grad Associates.
Contents
Building the Gateway Center
The idea for the Gateway Center was part of a big plan called "New Newark." This plan aimed to make the city better and bring back businesses. The area where Gateway Center was built used to be run down. Building this complex was an early step to improve Newark's image and help it grow again.
Early Stages of Construction
Prudential Insurance helped fund the project, providing a lot of money to get it started. The first part of the project included Gateway One, which had offices, a shopping area, and a hotel. This hotel later became a Hilton. The second part, Gateway Two, was built for the offices of Western Electric Company.
Connected Walkways and Safety
The Gateway Center was designed so that people could move between buildings without going outside. A special pedestrian mall, one level above the street, connected all parts of the complex. There was also a glass-enclosed skywalk that linked the complex to Penn Station. Another skywalk stretched across McCarter Highway to connect Gateway One and Gateway Two. These skywalks were built to keep people safe by separating them from cars and busy streets. The first two buildings and skywalks were finished by 1972.
Later Additions and Future Plans
Gateway Three was completed in 1985, and Gateway Four followed in 1988. There were original plans for Gateway Five and Gateway Six, but these buildings were never constructed. The land set aside for them is now used for parking near the Prudential Center and Mulberry Commons. In 2019, plans were announced to update the public areas of the Gateway Center. The goal is to make the complex feel more connected to the streets of the city.
Gateway Two Building
Gateway Two is a modern office building located at the corner of Market Street and McCarter Highway. This area is known as Newark's "Billion Dollar Triangle." The building has 18 floors and was finished in 1972. It has been updated several times, including in 1994 and 2015. The building is very large, with over 832,000 square feet of space.
Modern Features and Services
Gateway Two was the first building in New Jersey to get a special Platinum certification from WiredScore. This means it has excellent internet and communication systems. It also received the U.S Environmental Protection Agency’s (EPA) ENERGY STAR label. This award shows that the building is good for the environment. People who work there can use many services inside the building. These include a fitness center, a bank, a café, and meeting rooms.
Art and Media Hub
In the spring of 2015, a new art space called The Gateway Project opened in Gateway Two. It includes a gallery and studios where artists can work. Also in May 2015, NJTV, New Jersey's public television network, moved its main office to Gateway Two. Their Agnes Varis Studio is designed so that people walking through the building can look inside and see the news being broadcast live.
See also
 In Spanish: Gateway Center para niños
In Spanish: Gateway Center para niños


