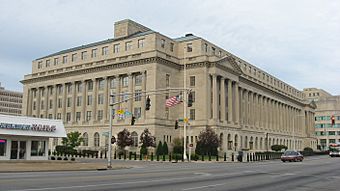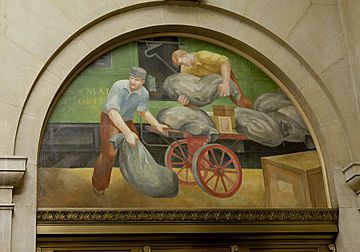Gene Snyder United States Courthouse facts for kids
Quick facts for kids |
|
|
United States Post Office, Court House and Custom House
|
|

View from the southwest
|
|
| Location | 601 W. Broadway, Louisville, Kentucky |
|---|---|
| Built | 1931-32; 1936 |
| Architect | James A. Wetmore; Fike and Cook Co. |
| Architectural style | Classical Revival |
| NRHP reference No. | 99000334 |
| Added to NRHP | March 18, 1999 |
The Gene Snyder U.S. Courthouse and Custom House is a historic building in Louisville, Kentucky. It was once a post office, a place for collecting customs (taxes on goods), and a courthouse. Today, it mainly serves as the courthouse for the United States District Court for the Western District of Kentucky. This important building is officially listed on the National Register of Historic Places.
Contents
Building History
Building a New Federal Home
Construction of this federal building began in 1931. At that time, Louisville was a busy city. It was the biggest city in Kentucky and a key center for making and shipping goods. The city was growing fast, and new buildings showed how important Louisville was becoming. This new federal building was another sign of the city's growth. It was finished in 1932. The main architect for the project was James A. Wetmore, who worked for the U.S. Treasury Department.
Art and Expansion
The building was one of the first to get special artwork. This art was part of a program called the Treasury Relief Art Project. This project hired artists to create art inside federal buildings across the country. In 1935, a Kentucky artist named Frank Weathers Long was chosen. He painted ten murals (large wall paintings) that showed scenes from the region. These included pictures of business, farming, and sports.
In 1936, the building needed more space for offices and courtrooms. So, a sixth floor was added. The inside of the building was updated in 1950. Later, in 1958, a fire damaged the sixth floor, which led to more repairs.
Renaming and Recognition
In 1986, the building was renamed to honor Gene Snyder. He was born in Louisville in 1928. Snyder was an important person in Kentucky politics. He served as a U.S. Congressional Representative for many years, from 1963 to 1965 and again from 1967 to 1987.
Also in 1986, the post office moved out of the building. Congress then provided money for a big four-year renovation project. The goal was to make the inside of the building modern. They also wanted to restore the important historic areas on the first and second floors. This project was very successful. The building won several awards for its care and restoration. In 1999, the Gene Snyder U.S. Courthouse and Custom House was officially added to the National Register of Historic Places.
Architecture
A Classic Look
The Gene Snyder U.S. Courthouse and Custom House is a great example of Classical Revival architecture. This style was popular for government buildings in the early 1900s. It was meant to show the strong and democratic ideas of the government. The building's design was inspired by the U.S. Treasury Department Building in Washington, D.C. That building was designed about 100 years earlier.
Both buildings feature a grand front made of limestone. They have a long row of very tall columns. These columns stand on a base at the ground level, making the building look very impressive. Unlike older buildings, this Courthouse was built with modern materials. It uses concrete and steel for its main structure. The outside is covered with Bedford limestone.
Outside Details
The building takes up an entire city block. It is shaped like a rectangle and has six stories. However, the fifth floor is hidden from the outside by the limestone decoration. The front of the building, facing Broadway Street, has 18 large columns. These columns are partly attached to the wall. They have fluted (grooved) shafts and stand on a stone base with arched windows.
At each end of the front, there are parts that stick out. Each of these has four columns and a triangular top called a pediment. The sides of the building also have 12 large columns that match the front. A continuous limestone band runs along the top of the front and sides. This band has decorative elements like dentil molding (small tooth-like blocks). Above this, the smooth stone walls of the sixth story are simpler than the lower floors.
The two main entrances are set back into arched openings at the ends of the front. You reach them by stairs. The stairs are flanked by original bronze and glass light fixtures. The glass and bronze doors are also original. They have decorative frames and arched windows above them with bronze grilles.
Inside the Building
The inside of the building mainly has individual offices connected by hallways. The main lobby on the first floor is an exception. It was originally designed for post office customers. This lobby is a grand space with arches running the length of the building. It has beautiful details. The floor is made of pink, green, and beige marble with geometric patterns. The walls and pillars are also covered in marble. There are two marble columns at each end of the lobby.
The lobby walls are decorated with paintings by Frank Weathers Long. In the east lobby, you can see murals titled Stock Farming and Agriculture. In the west lobby, there are murals called Ohio River Traffic and Coal Mining.
The two main stairwells have marble stairs. They feature wrought-iron railings with floral designs and wooden handrails. The elevators still have their original bronze doors. These doors have decorative medallions and Greek patterns. Above the elevator doors, there are bronze leaf moldings and arched spaces with murals. These murals, also painted by Long, show themes related to postal delivery.
The second floor has two original federal courtrooms. These rooms have decorative wood ceilings, marble on the lower walls, and arched windows. The law library also has elegant details. It features fluted wooden pillars and an original plaster ceiling with Greek patterns.
From 1986 to 1990, a large renovation project took place. The office spaces were updated with modern features and new designs. At the same time, the original finishes and fixtures in the historic courtrooms and lobbies were carefully repaired and brought back to how they looked in 1932.
 | Toni Morrison |
 | Barack Obama |
 | Martin Luther King Jr. |
 | Ralph Bunche |




