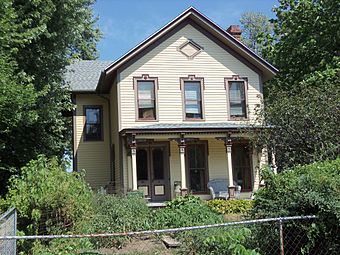George B. Swan House facts for kids
Quick facts for kids |
|
|
George B. Swan House
|
|
 |
|
| Location | 909 Farnam St. Davenport, Iowa |
|---|---|
| Area | less than one acre |
| Built | 1881 |
| Architectural style | Greek Revival |
| MPS | Davenport MRA |
| NRHP reference No. | 83002514 |
| Added to NRHP | July 7, 1983 |
The George B. Swan House is a special old building located in Davenport, Iowa, in the United States. It's known for its unique style and history. This house was officially added to the National Register of Historic Places in 1983, which means it's recognized as an important historical site.
The Story of the Swan House
George B. Swan was an important person in the railroad world. He worked as a yardmaster for the Chicago, Rock Island and Pacific Railroad. A yardmaster is like a manager who makes sure all the trains and tracks in a train yard are organized. The railroad's train sheds (called a roundhouse) and switching yards were located down Farnam Street from where his house stands.
Mr. Swan had this house built in 1881. The land where the house was built used to be part of the large property owned by the LeClaire family. This area was divided into smaller lots, and that's when the Swan House was constructed.
What Makes the House Special
The George B. Swan House is a two-story building designed in the Greek Revival style. This style was popular in the 1800s and often looks like ancient Greek temples.
Design Features
The front of the house has three sections, called bays. It also has a front gable, which is the triangular part of the wall under the roof. Even though it's a Greek Revival house, it has some unique touches that make it a "Vernacular" style. This means it combines the main style with local building traditions.
Some of these special details include:
- Chamfered posts: These are posts with their corners cut off, giving them a softened, decorative look. They have small brackets on them.
- Decorative windows: The windows have fancy frames around them.
- Diamond-shaped window: There's a cool diamond-shaped window right in the gable at the top.
- Projecting side bay: One side of the house has a section that sticks out, adding more space and visual interest.
The main entrance to the house is a "double-leaf door." This means it's made of two doors that open from the middle, like a pair of French doors.



