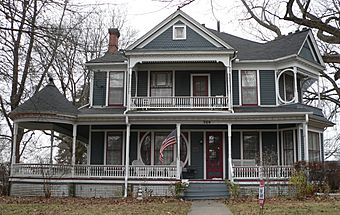George H. and Loretta Ward House facts for kids
Quick facts for kids |
|
|
George H. and Loretta Ward House
|
|
 |
|
| Location | 719 N. Calhoun St. West Liberty, Iowa |
|---|---|
| Area | less than one acre |
| Built | 1896 |
| Built by | Will A. Warren |
| Architectural style | Queen Anne |
| NRHP reference No. | 97000388 |
| Added to NRHP | May 2, 1997 |
The George H. and Loretta Ward House, also known as the Cline House, is an old and important home in West Liberty, Iowa, United States. It's so special that it was added to the National Register of Historic Places in 1997. This means it's a building worth protecting because of its history and unique style.
A Look Back in Time
George Ward was from Pittsburgh, Pennsylvania. Loretta grew up near West Liberty, Iowa. They first lived on a farm near Centerdale, Iowa. In 1890, they moved to West Liberty.
A local builder named Will A. Warren constructed this house in 1896. The Ward family was quite modern for their time. They owned one of the first cars in West Liberty! They even hired a special driver and gardener named Frank Pertlick.
George Ward passed away in 1905, and Loretta in 1919. Loretta left the house to Frank Pertlick in her will. However, it took many years to sort out the legal details. Eventually, Frank's lawyer, J.E. McIntosh, took the property as payment for his work.
What the House Looks Like
The Ward House is a large, two-and-a-half-story home. It is made of wood and built in the beautiful Queen Anne style. This style was popular in the late 1800s.
The main part of the house is about 39 feet by 36 feet. There's also a smaller "summer kitchen" area that adds another 14 feet by 15 feet. One of the coolest parts of the house is its large porch. This porch wraps around the house.
A special round tower, called a turret, stands at one corner of the porch. It has a fancy decoration on top called a finial. The porch also has a railing, known as a balustrade. The front of the house is not perfectly even, which is typical for Queen Anne homes. It has a second porch right above the main one, also with a unique railing.
The main roof of the house is shaped like a pyramid, which is called a hip roof. Some parts of the roof stick out, forming "cross gables." These gables have cool metal decorations along their tops. Long ago, there was a barn on the property for carriages and horses. It was later taken down and replaced by a smaller garage.



