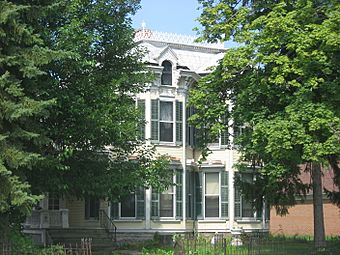George S. Clement House facts for kids
Quick facts for kids |
|
|
George S. Clement House
|
|

Front of the house
|
|
| Location | 137 Clinton St., Wauseon, Ohio |
|---|---|
| Area | less than one acre |
| Built | 1872 |
| Architectural style | Italianate |
| NRHP reference No. | 83001973 |
| Added to NRHP | April 21, 1983 |
The George S. Clement House is a special old building in Wauseon, Ohio, United States. It was built in 1872. People consider it a great example of the Italianate style, which was popular during the Victorian era. It's also sometimes called the "Davies House."
Contents
Who Was George S. Clement?
George S. Clement moved to Wauseon in 1864. This was only about ten years after the town itself was started! He was a very determined businessman. Because of his strong way of doing business, he quickly became one of the most important people in Wauseon.
Building a Grand Home
Less than ten years after moving to Wauseon, George Clement built his amazing house. It stands just north of the town's center. The house has two stories and is mostly made of wood, called weatherboard. It also has fancy stone decorations. The roof is made of slate tiles and is a special type called a mansard. You can also see cool details made from wood and iron around the house.
Clement's Business Legacy
After finishing his house on Clinton Street, Clement stayed very busy with Wauseon's business world. In 1889, he helped start the Wauseon State Bank. He was on the bank's board of directors (a group of people who guide the bank) for the rest of his life.
A Recognized Historic Place
In 1983, the George S. Clement House was added to the National Register of Historic Places. This is a special list of buildings, sites, and objects that are important in American history. The house qualified for this list for two main reasons. First, its beautiful Italianate architecture is very high quality. Second, it was important because of its connection to George S. Clement, who was a leading member of the community.
When the house was listed, a second building on the property was also included. This was a carriage house, which is like a garage for horse-drawn carriages. It is located on the southwest corner of the property.
 | Leon Lynch |
 | Milton P. Webster |
 | Ferdinand Smith |



