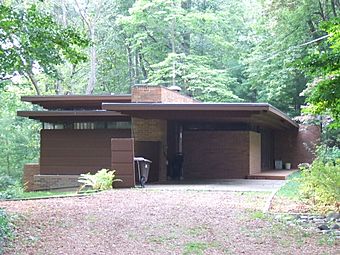Goetsch–Winckler House facts for kids
Quick facts for kids |
|
|
Goetsch–Winckler House
|
|
 |
|
| Location | 2410 Hulett Rd Okemos, Michigan |
|---|---|
| Built | 1940 |
| Architect | Frank Lloyd Wright |
| Architectural style | Usonian |
| NRHP reference No. | 95001423 |
| Added to NRHP | 12/13/1995 |
The Goetsch–Winckler House is a special home designed by the famous architect Frank Lloyd Wright. It was built in 1940 in Okemos, Michigan. This house is a great example of Wright's "Usonian" style, which was his idea for affordable and modern homes for regular families. Many people think it's one of his most beautiful Usonian designs. The house was added to the National Register of Historic Places in 1995, meaning it's an important historical building.
Contents
A Special Idea for a Community
In the 1930s, eight teachers from Michigan State University in nearby East Lansing had an interesting idea. They formed a group called a co-op and bought a large piece of land, about 40 acres, in Okemos. Two of these teachers, Alma Goetsch and Kathrine Winckler, asked Frank Lloyd Wright to design a whole community for them.
Wright's plan was called Usonia I. It was meant to be a community with seven houses and a small cottage for a caretaker. These homes would be built around a shared farm, an orchard, and a fish pond. A U-shaped road would lead to each house, and every home would have its own private garden.
Why the Community Wasn't Built
Even though each house in the plan was unique, they all shared some common features. They had flat roofs, strong horizontal lines, and simple shapes. However, the entire Usonia I project didn't happen because there wasn't enough money to build it all. Only the Goetsch–Winckler House was built, and it was placed on a different piece of land.
After World War II, Wright designed houses for a few other members of the original co-op. But again, only one of these designs was actually built. This was the home for Erling P. Brauner, which is also in Okemos, not far from the Goetsch–Winckler House.
Unique Design Features
The Goetsch–Winckler House is one of Wright's earliest "Usonian" homes. It's about 1,350 square feet in size. It's known as an "in-line Usonian" because it's built in a straight line. The different parts of the house, like the carport (where you park your car), living room, dining room, kitchen, and bedrooms, are all rectangular spaces that seem to slide past each other.
Clever Use of Space
The living room takes up most of the house. At one end, there's a fireplace with a chimney, and a workspace is located nearby. At the other end of the house, there are two bedrooms separated by a bathroom. These bedrooms open out onto a veranda, which is like a covered porch.
The workspace shows off the Usonian style well. It has special windows called clerestory windows high up on the wall, which let in light. It also has many full-length casement windows on the wall next to them. Even though the house isn't huge, it feels very spacious. This is because Wright included lots of built-in furniture and shelves. For example, the dining room table, a seat by the fireplace, a bar, a desk, and a bookcase in the workspace are all built into the house. There are also many hidden storage areas.
See also
 In Spanish: Casa Goetsch-Winckler para niños
In Spanish: Casa Goetsch-Winckler para niños
 | Madam C. J. Walker |
 | Janet Emerson Bashen |
 | Annie Turnbo Malone |
 | Maggie L. Walker |


