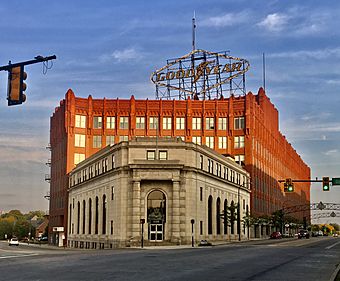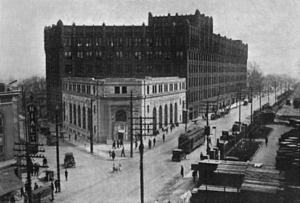Goodyear Hall-Ohio Savings and Trust Company facts for kids
Quick facts for kids |
|
|
Goodyear Hall-Ohio Savings and Trust Company
|
|

The Ohio Savings and Trust Company building (front) and Goodyear Hall (rear) as seen in September 2020.
|
|
| Location | 1201 E. Market St., Akron, Ohio |
|---|---|
| Built | 1920 |
| NRHP reference No. | 14000030 |
| Added to NRHP | February 24, 2014 |
The Goodyear Hall-Ohio Savings and Trust Company is a really old and important building in Akron, Ohio. It's located at 1201 E. Market Street. This historic building is seven stories tall. It is made from strong brick and tile. Today, it has many uses, including homes and shops.
Contents
A Look Inside Goodyear Hall
Goodyear Hall was finished in 1920. The Goodyear Tire and Rubber Company built it for their employees. It was like a special school and fun center all in one. The company wanted to help its workers.
What Was Inside?
The building had many amazing features. It included a huge auditorium. This auditorium could seat 1,686 people. It was the biggest stage and theater in Akron at that time. It was also one of the largest in all of Ohio.
Fun and Games
The gymnasium was very impressive. It was as big as a college sports stadium. You could find bowling alleys there. There were also places for target and rifle practice. The building had many bathrooms and changing rooms.
The cafeteria was enormous. It could serve food to 8,000 people every day. Imagine how many meals that is!
Learning and Living
Goodyear Hall also had a "Goodyear University." This was a place for employees to learn. It could hold 5,500 students. There were 65 classrooms and study areas. The university also had fully equipped science labs. These labs were on the fourth and fifth floors. A large room for students to gather was near the front.
Dormitory rooms were available for both men and women. These were places where employees could live. There were also fun rooms and a library. The library was large and well-stocked.
Special Spaces
On the third floor, there were special rooms. These were for the "Goodyear Industrial Republic." This was a unique system. It let employees have a say in company matters. There were rooms for meetings and secretaries. A big community hall for girls was also on this floor. Women could use other rooms for fun. They could also take classes like sewing.
The seventh floor had a picture department. This department used films for teaching. They showed students how rubber products were made. They also developed and showed films for Goodyear branches worldwide.
In the basement, there were locker rooms. They had 5,500 lockers! There were also 12 bowling alleys. You could find six rifle ranges there too. A large room for checking clothes was available. There was even a barber shop. A tunnel connected the factory building to the basement. This made it easy for workers to get there.
How It Looked
The auditorium was very fancy. Its main floor and balcony seated many people. The stage was 40 feet wide. It had two openings. This meant it could be used by both the auditorium and the gym. The gymnasium could seat 5,000 people.
The auditorium used a special lighting system. It had indirect lights. There were also hanging candle fixtures. These made the mural panels glow. The decorations used a French Renaissance style. The large gym floor was 172 by 100 feet. It was big enough for five basketball games at once!
Wide hallways ran through the main floor. They separated the 12 stores from the auditorium and gym.
What is Goodyear Hall Now?
In 2014, plans began to change the building. A company called Industrial Realty Group started renovations. They wanted to make it a multi-purpose building. This means it would have different uses.
By 2015, the first floor had retail shops. These are places where you can buy things. The upper floors were turned into apartments. There are 105 apartments in total. They are called "The Residences at East End." So, a historic building now has new life!




