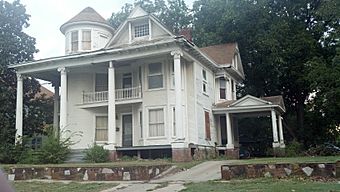Governor's Mansion (Shawnee, Oklahoma) facts for kids
Quick facts for kids |
|
|
Governors Mansion
|
|

"Governor's Mansion" in Shawnee
September 26, 2012. |
|
| Location | 618 N. Park St., Shawnee, Oklahoma |
|---|---|
| Area | less than one acre |
| Built | 1903 |
| Architectural style | Neoclassical |
| MPS | Shawnee Historic Homes TR |
| NRHP reference No. | 83002122 |
| Added to NRHP | January 21, 1983 |
The Governor's Mansion in Shawnee, Oklahoma was built in 1903. People hoped Shawnee would become the state capital. If it did, this building would be the official home for the Governor of Oklahoma.
However, Oklahoma didn't become a state until 1907. The state leaders chose Guthrie as the first capital. Later, in 1910, Oklahoma City became the permanent state capital.
This house was built in Shawnee's first neighborhood. This was where the first important people, like merchants and town leaders, lived.
History of the Mansion
The house was never actually used as the Governor's Mansion. Once it was clear Shawnee would not be the capital, it became a private home.
It is also known as the Giza House. This is because Zygmund O. Giza and his wife, Ruth, owned it for many years starting in 1971.
Even though it was never the Governor's official home, local people still call it the Governor's Mansion. It is an important local landmark. The house was added to the National Register of Historic Places in 1983. This means it is recognized as a special historic building.
What the Mansion Looks Like
This house is three stories tall. It is about 60 feet (18 meters) long and 70 feet (21 meters) wide. It sits on a city lot that is almost one acre (4,000 square meters) in size.
Most of the rooms inside have very tall ceilings, about 12 feet (3.7 meters) high. The house has a strong brick base. Its outside walls are made of clapboard, which are overlapping wooden boards. The roof is made of wood shingles and has a pointed shape called a gable. The style of the house is called neoclassical. This means it looks like old Greek and Roman buildings.
The front and south sides of the house have fancy Ionic columns. These are tall, round pillars with scroll-like designs at the top. The front of the house has a special window area called a bay window. It has an open balcony on the first and second floors. This part of the house goes up into a gable on the third floor.
The south end of the house is rounded on the first two floors. This rounded part turns into a small tower, called a turret, on the third floor. A balcony stretches across the second floor on the front of the house, connecting the bay window to the rounded section.
Most of the windows are double hung, meaning they slide up and down. The windows in the gables are fixed and do not open.
On the north side of the house, there is a bay window on both the first and second floors. These also extend into a gable on the third floor. The second-story bay window has decorative spindles. The north side also has a covered entrance for cars, called a porte-cochere. It is held up by Doric columns, which are simpler pillars, and has two small gables.
 | Delilah Pierce |
 | Gordon Parks |
 | Augusta Savage |
 | Charles Ethan Porter |



