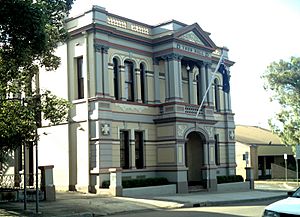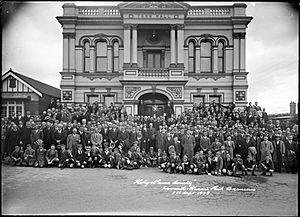Granville Town Hall facts for kids
Quick facts for kids Granville Town Hall |
|
|---|---|
 |
|
| Location | 10 Carlton Street, Granville, New South Wales, Australia |
| Built | 1888 |
| Architect | C. A. Harding (council chambers); J. W. Hill (auditorium) |
| Owner | Cumberland Council |
| Official name: Granville Town Hall | |
| Type | state heritage (built) |
| Designated | 5 December 2003 |
| Reference no. | 1679 |
| Type | Hall Town Hall |
| Category | Community Facilities |
| Builders | Banks and Whitehurst |
| Lua error in Module:Location_map at line 420: attempt to index field 'wikibase' (a nil value). | |
The Granville Town Hall is a very old and important building in Granville, Australia. It's listed as a heritage site, meaning it's protected because of its history and special design. It was built a long time ago, in 1888, to be the main office for the local government of Granville.
The first part of the building was designed by C. A. Harding. Later, in 1900, a big hall (auditorium) was added, designed by J. W. Hill. Today, the Cumberland Council owns the building. It's a key landmark that shows how Granville has grown over the years.
Contents
How Granville Town Hall Began
Granville's Early Days
Granville started to grow after a railway line from Sydney was built in 1855. At first, people grew timber and fruit there. By the 1870s, many "gentlemen" (richer people) built their homes in Granville. A very important person in early Granville was John Nobbs. In 1878, Granville got its own post office.
The area was first called Parramatta Junction. But in 1880, people voted to change the name to Granville. This was to honor the Earl of Granville, who was a British government official. A big boost for the area came in 1881 when the Hudson Brothers engineering factory opened nearby. This meant many new workers and families moved to Granville.
Becoming a Municipality
On 12 February 1884, people asked for Granville to become its own local government area. This was officially approved in January 1885, and Granville became a "municipality." This meant it could make its own local rules and decisions. John Nobbs was chosen as the first Mayor. He was known as the "Father of Granville" because he helped the area so much.
At first, the local council meetings were held in a different building. But in 1888, the Granville Council decided to build its own Town Hall. This was also to celebrate 100 years since Europeans first settled in Sydney.
Building the Town Hall
Charles A. Harding, an architect from Sydney, designed the first part of the Town Hall. Banks and Whitehurst were the builders. John Nobbs, the Mayor, laid the first stone for the building on 5 September 1888.
During the ceremony, Mayor Nobbs talked about how fast Granville had grown. In just ten years, it went from about 12 houses to 900 buildings! This included many homes, shops, banks, churches, schools, and factories. Two of the biggest factories in the colony were in Granville.
The Granville Council Chambers officially opened on 16 January 1889. The main council room was very grand, with chandeliers. It was designed to have good air flow with windows all around. The land for the building cost 600 pounds, and the building itself cost 1090 pounds. On the ground floor were offices for staff and a library. Upstairs was the Council Chamber and the Mayor's Room.
Later, in 1900, a large hall (auditorium) was added to the Town Hall. This part was designed by James Whitmore Hill, another architect.
Changes Over the Years
In 1949, the Municipality of Granville joined with the Parramatta City Council. The Granville Town Hall became the main meeting place for the new Parramatta City Council until 1958.
Then, on 12 May 2016, a new local government area called the Cumberland Council was created. This council combined parts of other areas, including the part of Parramatta City Council where the Town Hall is. The very first meeting of the new Cumberland Council was held at the Granville Town Hall on 19 May 2016.
What Granville Town Hall Looks Like
The Granville Town Hall is a great example of an old government building from the Victorian era. It still looks much like it did when it was first built.
The oldest part, built in 1888, is a two-story brick building. It has a fancy front that looks like Italian buildings, with columns and decorative details. Inside, you can see beautiful wooden details and special "Honour Boards" in the Council Chamber.
The big hall, or auditorium, was added in 1900. It has a unique ceiling that was found during restoration work in 2003. It's made of a wavy metal called "ripple iron," painted pale blue with gold stars, and has three large decorative domes for air flow.
Next to the main building, there's an older office building. It's now used by the Granville Historical Society, which helps keep the history of Granville alive. The whole property is quite large and sits on a gently sloping area.
How the Building Has Changed
The Town Hall has been changed and updated over the years, but most of its original parts are still there. Here are some of the main changes:
- Phase 1 (1888 - 1889): The original building had four offices and a library downstairs. Upstairs were the Council Chambers and the Mayor's Room, with a balcony over the entrance.
- Phase 2 (1900 - 1921): The main hall (auditorium) was added. It included a gallery, a stage, and changing rooms. A new door was cut to access the gallery, and an outside fire escape was built.
- Phase 3 (1922-1927): A separate building was added for council engineers and health inspectors. Some old iron fences in front of the building were removed.
- Phase 4 (1928 - 1929): The stage in the main hall was moved, and the ceiling was covered with decorative plaster. This hid the original domed vents. The area under the gallery was filled in to make the hall bigger and add new toilets. An older toilet area was turned into a kitchen.
- Phase 5 (1930 - 2000): Smaller changes were made. The dance floor in the auditorium was replaced in 1934. The flooring in the Council Chambers was updated in 1938.
- After 1948: When Granville joined Parramatta, the Town Hall became a community hall. Some rooms on the ground floor were combined to make a larger library space.
- Recent Works (since 2000): Many old changes that didn't fit the building's style were removed. The original ceilings and walls were restored. The roof was repaired, and the outside was repainted.
Why Granville Town Hall is Important
The Granville Town Hall is very important to the history of New South Wales. It's a rare and well-preserved example of a Victorian-era government building. It's believed to be one of only two such buildings from the 1800s still standing in Sydney's west.
A Symbol of Growth
The Town Hall shows how Granville grew quickly after the railway opened in 1855. Building the Town Hall in 1888, soon after Granville became its own local government area, was a big step. It showed that Granville was becoming a strong community with its own identity. Even though the main council office moved, the building is still a well-known landmark. It continues to be used for many community events and activities.
Important People Connected to the Hall
The Granville Town Hall is also important because of the people who helped create it:
- Charles Assinder Harding: He was the architect who designed the first part of the Town Hall in 1888. He designed many other important buildings in Sydney and New South Wales.
- James Whitmore Hill: He designed the large auditorium that was added in 1900. He was a very busy architect who designed over 100 businesses, four theaters, and many churches and homes.
- John Nobbs: He was the first Mayor of Granville and was known as the "Father of Granville." He played a huge role in the town's development and in getting the Town Hall built.
Unique Design and Features
The Granville Town Hall is special because of its beautiful design. Its size and classical details show that it was built to be an important public building. The way it uses stucco (a type of plaster) to make the brick building look grand is a great example of its style.
The building has a mix of styles inside from different times, which shows how it has grown. The ripple iron ceiling in the auditorium, with its decorative domes, is very unusual and rare. It's a unique way to provide air circulation.
The Town Hall is also a well-known landmark in Granville, easy to spot and recognize.
Community Connection
The Granville Town Hall is very important to the local community. For many years, it has been a place for major events, celebrations, and regular social and cultural activities. Dancing, for example, has always been a popular activity held in the auditorium.
Because of its importance, the Granville Town Hall is listed on several heritage registers. This shows that many people value and respect this historic building. The council has also done a lot of work to keep the building in good condition, showing how much the community cares about it.
Images for kids
 | Leon Lynch |
 | Milton P. Webster |
 | Ferdinand Smith |





