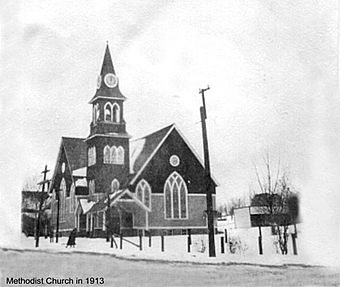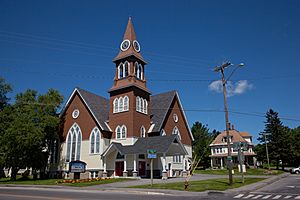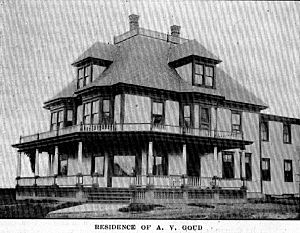Gray Memorial United Methodist Church and Parsonage facts for kids
Quick facts for kids |
|
|
Gray Memorial United Methodist Church and Parsonage
|
|

The church in 1913
|
|
| Location | 8 + 10 Prospect St., Caribou, Maine |
|---|---|
| Area | less than one acre |
| Built | 1912 (church), 1906 (parsonage) |
| Architect | Astle & Page |
| Architectural style | Gothic Revival (church), Colonial Revival (parsonage) |
| NRHP reference No. | 95000725 |
| Added to NRHP | June 20, 1995 |
The Gray Memorial United Methodist Church and Parsonage is a special old church and house in Caribou, Maine. The church was built between 1912 and 1914. It has a beautiful style called Gothic Revival. People think it's the most fancy church in Caribou. The church was built for a group of Methodist people who started meeting in 1860. Before the church was built, there was a house on the land. This house, called the parsonage, was moved to make space for the new church. In 1995, this church and house were added to the National Register of Historic Places, which means they are important historical places. Pastor Richard Rego is the current pastor.
| Top - 0-9 A B C D E F G H I J K L M N O P Q R S T U V W X Y Z |
About the Church Building
The Gray Memorial United Methodist Church stands on a grassy area in downtown Caribou. It is at the corner of Prospect and Sweden Streets. The church building is made of wood and shaped like the letter "L". It has a tall tower where the two parts of the "L" meet.
Outside the Church
The front of the church, facing Sweden Street, has a large pointed arch design. It features three tall, narrow windows, with the middle one being the largest. The main door is in the tower, set back a little. There is also another entrance to the side. On the right, there's a covered driveway where people could drive up and get out of their cars.
The side of the church, facing Prospect Street, also has an entrance in the tower. This side has a large pointed arch design with a big window in the middle. The tower has windows on its upper levels. At the very top, there is an open bell tower with a clock.
Inside the Church
The inside of the church looks much like it did when it was first built. It was designed to be a good space for many people to gather. The walls and ceilings inside are decorated with metal. The floors are made of cypress wood.
The beautiful stained glass windows were made by a company from Boston, Massachusetts. The clock in the tower was made by the famous Seth Thomas Clock Company.
History of the Congregation
The Methodist church group in Caribou started in 1860. At first, ministers traveled to lead their services. In 1885, they built their first church building next door to where the current church is now.
By the early 1900s, the group had grown too big for their first church. So, they bought the house next door. This house was built in 1906 and is called the parsonage. They moved the parsonage house back on the property to make room for a new, bigger church.
The new church was built between 1912 and 1914. It was named in honor of Bessie Gray. She was the pastor's wife and helped a lot with getting the new church built. A local company called Astle and Page built the church. They also seem to have designed it.
See Also
 | Bessie Coleman |
 | Spann Watson |
 | Jill E. Brown |
 | Sherman W. White |





