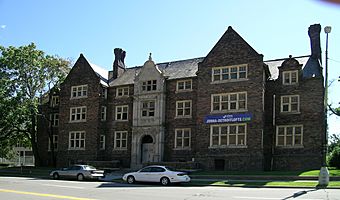Helen Newberry Nurses Home facts for kids
Quick facts for kids |
|
|
Helen Newberry Nurses Home
|
|

Facade of the Helen Newberry Nurses Home facing John R. Street
|
|
| Location | 100 East Willis Avenue Detroit, Michigan |
|---|---|
| Built | 1898 |
| Architect | Elijah E. Myers |
| Architectural style | Jacobean Revival |
| NRHP reference No. | 08000576 |
| Added to NRHP | July 03, 2008 |
The Helen Newberry Nurses Home is a historic building in Midtown, Detroit, Michigan. You can find it at 100 East Willis Avenue. This building was once a home for nursing students.
It was added to the National Register of Historic Places in 2008. Today, it is known as the Newberry Hall Apartments, offering homes to people in the city.
Contents
Building a Home for Nurses
In 1888, a place called Grace Hospital opened in Detroit. The very next year, a special school for nurses started there. It was called the Grace Hospital Training School for Nurses. One of the first people to lead this school was Eugenie Hibbard.
The first group of students had fourteen young women. This nursing school was one of the first of its kind in the United States. By 1898, it became clear that these student nurses needed a good place to live close by.
Who Helped Build It?
That's when the Helen Newberry Nurses Home was built. It was made to house the nursing students. The money for the building was given by Helen Handy Newberry. She was the wife of John Stoughton Newberry and the mother of Truman Handy Newberry.
A famous architect named Elijah E. Myers designed the building. He made sure it was a strong and beautiful place for the students.
Life at the Nurses Home
The Helen Newberry Nurses Home was used by nursing students for a long time. It housed them from when it was built until 1968. That's when the Grace Hospital Training School closed its doors.
Later, in the 1980s, the building was used as office space. It was part of the Detroit Medical Center. In 2006, a fire caused some damage inside the first floor. But don't worry, the building was fixed up! In 2011 and 2012, it was renovated. Now, it has 28 modern apartments for people to live in.
What the Building Looks Like
The Helen Newberry Nurses Home is a big, three-story building. It's shaped like an "L" and is made of red and brown bricks. It has a special old-fashioned style called Jacobean Revival.
Outside Features
The bottom part of the building, the basement, is a bit raised. The roof has a sloped shape, called a gable, and is covered with slate tiles. In the middle of the front, there's a part that sticks out a little. This is the main entrance.
On the first floor, the entrance has an arched doorway. It's decorated with special columns called Doric pilasters. On the second floor, there are two windows with Ionic pilasters. The third floor has three windows together. A small patio area with low walls surrounds the entrance.
The front of the building has a balanced look, even though it's not perfectly the same on both sides. Some parts stick out, and some are set back. The windows on the upper floors are mostly double-hung. This means they have two sashes that slide up and down. Some windows have cool diamond-shaped glass panes.
Roof and Inside Details
You can see two very large, decorative brick chimneys rising from the roof. They are built with a special pattern called corbelling. The sides and back of the building are simpler than the front. However, their windows look similar.
Inside the building, there's a long hallway down the middle. Rooms are on both sides of this hallway. Stairs lead up from the entrance to the main hallway. There are also two more stairways at each end of the building.
When it was first built, the first floor had fancy public rooms. These rooms had arched doorways, wood panels on the walls, and pretty decorations. The rest of the first floor and the upper floors had simpler rooms. These were the dormitory rooms where the nursing students lived.

