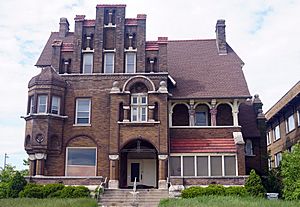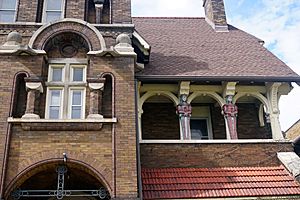- This page was last modified on 15 April 2025, at 02:15. Suggest an edit.
Henry & Marie Harnischfeger House facts for kids
| Henry & Marie Harnischfeger House | |
|---|---|

Henry & Marie Harnischfeger House in 2020
|
|
| Location | 3424 W Wisconsin Avenue Milwaukee, WI 53208 |
| Nearest city | Milwaukee, Wisconsin |
| Built | 1905 |
| Built for | Wisconsin industrialist Henry Harnischferger |
| Original use | Home |
| Architect | Eugene R. Liebert |
| Architectural style(s) | German Renaissance Revival |
| Governing body | Wisconsin Historical Society |
| Owner | Retrovision LLC |
Henry & Marie Harnischfeger House is a German Renaissance Revival style mansion completed in 1905. The home was built for Wisconsin Industrialist Henry Harnischfeger. In 1991 the City of Milwaukee gave the building a Historical Designation.
History
The building was designed by architect Eugene R. Liebert and completed in 1905. The building is an example of German Renaissance Revival style: the builder was Strachota Builders. The building was locally designated a historic building locally designated: 2-15-1983. The Harnischfeger House was built on Grand Avenue in Milwaukee, Wisconsin. The street is now called Wisconsin Avenue.
Architectural elements
the building is a 2-½ story, gable-roofed mansion which was built on limestone. There are numerous projecting and receding elements.
- There are two soldiers holding swords (Atlas (architecture)) on the front of the second floor balcony.
- Corbelled Oriel window
- A recessed entrance
- An arcaded loggia
The building is 8,810sq ft with 13 bedrooms 5.5 bathrooms and 21 total rooms.

